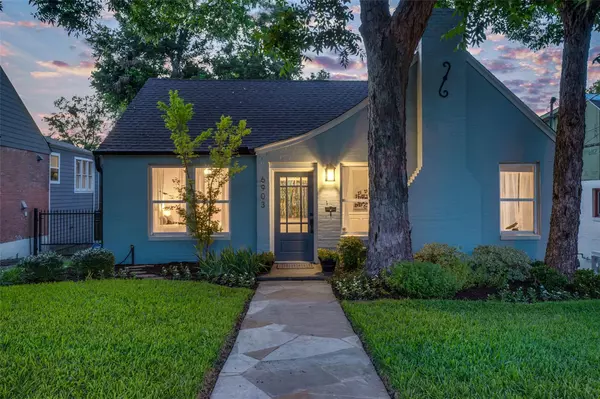For more information regarding the value of a property, please contact us for a free consultation.
6903 Santa Fe Avenue Dallas, TX 75223
Want to know what your home might be worth? Contact us for a FREE valuation!

Our team is ready to help you sell your home for the highest possible price ASAP
Key Details
Property Type Single Family Home
Sub Type Single Family Residence
Listing Status Sold
Purchase Type For Sale
Square Footage 3,079 sqft
Price per Sqft $287
Subdivision Santa Monica Add
MLS Listing ID 20085912
Sold Date 07/21/22
Style Tudor
Bedrooms 4
Full Baths 3
HOA Fees $10/ann
HOA Y/N Voluntary
Year Built 1936
Annual Tax Amount $13,022
Lot Size 7,143 Sqft
Acres 0.164
Lot Dimensions 50 X 143
Property Description
Coveted Hollywood Heights Tudor in Lakewood Elementary with tree top golf course views and direct access to the Santa Fe Hike and Bike Trail. Renovated & expanded with an open concept design and main level Primary Bedroom Suite and guest bedroom; perfect for at home office. Amazing open kitchen with dramatic ceiling, oversized central island, & Bosch appliances. Vaulted beamed ceilings in dining room and great room with wall of windows, fireplace, hardwood floors, and access to the dramatic back deck. Primary En Suite with dual closets, double sinks, sitting area, free standing tub, and separate shower. Second level with 2 bedrooms and versatile living space. Front Foyer leads to Formal Living Room with Tray ceiling and fireplace. Large backyard, attached finished garage, and many energy efficiencies including newer 3 zoned HVAC & Low E windows. Close to White Rock Lake, Baylor Medical District, central business district, and all the shopping and dining that Lakewood has to offer.
Location
State TX
County Dallas
Direction Mockingbird South on Abrams. Left on La Vista, Right on Brookside. Past Lakewood Country Club, over bridge, immediate Left on Santa Fe
Rooms
Dining Room 2
Interior
Interior Features Built-in Features, Cable TV Available, Cathedral Ceiling(s), Decorative Lighting, Double Vanity, Eat-in Kitchen, Granite Counters, High Speed Internet Available, Kitchen Island, Natural Woodwork, Open Floorplan, Pantry, Vaulted Ceiling(s), Walk-In Closet(s)
Heating Central, Gas Jets
Cooling Ceiling Fan(s), Central Air, Electric, Zoned
Flooring Ceramic Tile, Hardwood
Fireplaces Number 2
Fireplaces Type Decorative, Gas, Gas Logs, Living Room
Appliance Built-in Gas Range, Dishwasher, Disposal, Plumbed For Gas in Kitchen, Vented Exhaust Fan
Heat Source Central, Gas Jets
Laundry Utility Room
Exterior
Exterior Feature Rain Gutters, Private Yard, Other
Garage Spaces 2.0
Fence Wood
Utilities Available Asphalt, Cable Available, City Sewer, City Water, Concrete, Curbs, Individual Gas Meter, Individual Water Meter, Sidewalk
Roof Type Composition
Parking Type 2-Car Single Doors, Driveway, Garage, Garage Door Opener, Garage Faces Side, Inside Entrance
Garage Yes
Building
Lot Description Few Trees, Landscaped, Lrg. Backyard Grass, Sprinkler System, Subdivision
Story Two
Foundation Pillar/Post/Pier
Structure Type Brick,Siding
Schools
School District Dallas Isd
Others
Financing Conventional
Read Less

©2024 North Texas Real Estate Information Systems.
Bought with Lacey Brutschy • Compass RE Texas, LLC.
GET MORE INFORMATION




