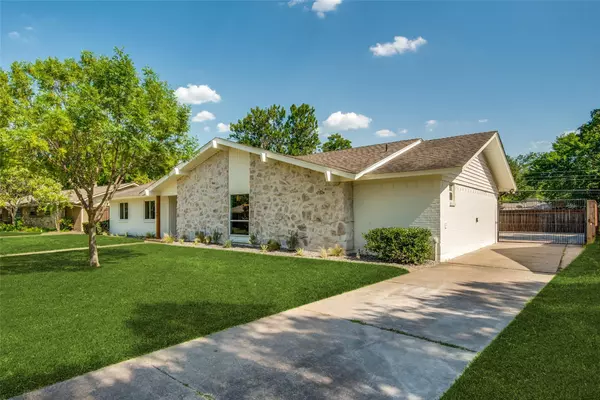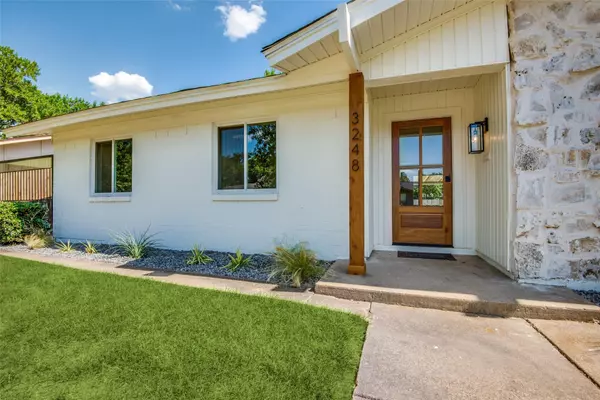For more information regarding the value of a property, please contact us for a free consultation.
3248 Whitehall Drive Dallas, TX 75229
Want to know what your home might be worth? Contact us for a FREE valuation!

Our team is ready to help you sell your home for the highest possible price ASAP
Key Details
Property Type Single Family Home
Sub Type Single Family Residence
Listing Status Sold
Purchase Type For Sale
Square Footage 2,051 sqft
Price per Sqft $316
Subdivision Kenilworth Estates
MLS Listing ID 20098032
Sold Date 08/16/22
Bedrooms 4
Full Baths 2
Half Baths 1
HOA Y/N None
Year Built 1962
Annual Tax Amount $6,756
Lot Size 0.318 Acres
Acres 0.318
Property Description
Don't miss your opportunity to see this stunning renovation in a beautiful, quiet neighborhood. This amazing four bedroom, two and one-half bathroom home is the ideal space for entertaining. It features a spacious, open floor plan with tons of natural light and a large custom kitchen with an oversized island. Families with kids will love the huge, gated backyard. The home boasts luxury finishes throughout, including custom carpentry, gorgeous light fixtures, stainless steel appliances, and a walk-in pantry. The master suite has a huge walk-in closet, sliding glass doors, and a luxury bathroom with a stunning shower backsplash and dual sinks. Out back you will find a covered patio with a fire pit and a two-car attached garage. This is hard to come by in North Dallas. This home is close to Preston Hollow, minutes from downtown with easy access to freeways, parks, dining and shopping.
Location
State TX
County Dallas
Direction Please utilize GPS for the most accurate driving directions and traffic predictions.
Rooms
Dining Room 1
Interior
Interior Features Cable TV Available, Decorative Lighting, Granite Counters, Kitchen Island, Open Floorplan, Pantry, Walk-In Closet(s)
Heating Central, Natural Gas
Cooling Ceiling Fan(s), Central Air, Electric
Flooring Luxury Vinyl Plank
Fireplaces Number 1
Fireplaces Type Gas
Appliance Dishwasher
Heat Source Central, Natural Gas
Exterior
Exterior Feature Attached Grill, Covered Patio/Porch, Fire Pit
Garage Spaces 2.0
Fence Wood
Utilities Available City Sewer, City Water
Roof Type Composition
Parking Type 2-Car Single Doors
Garage Yes
Building
Story One
Foundation Slab
Structure Type Brick,Rock/Stone
Schools
School District Dallas Isd
Others
Ownership Tlg Property Group LLC
Acceptable Financing Cash, Conventional, FHA, VA Loan
Listing Terms Cash, Conventional, FHA, VA Loan
Financing Conventional
Read Less

©2024 North Texas Real Estate Information Systems.
Bought with Steven Cox • Steve Cox Real Estate
GET MORE INFORMATION




