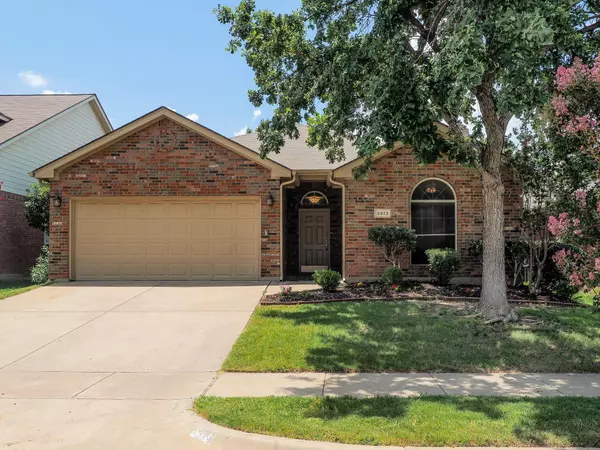For more information regarding the value of a property, please contact us for a free consultation.
5913 Blanchard Drive Fort Worth, TX 76131
Want to know what your home might be worth? Contact us for a FREE valuation!

Our team is ready to help you sell your home for the highest possible price ASAP
Key Details
Property Type Single Family Home
Sub Type Single Family Residence
Listing Status Sold
Purchase Type For Sale
Square Footage 1,830 sqft
Price per Sqft $182
Subdivision Crossing At Fossil Creek The
MLS Listing ID 20100814
Sold Date 08/12/22
Style Traditional
Bedrooms 3
Full Baths 2
HOA Fees $425
HOA Y/N Mandatory
Year Built 2001
Annual Tax Amount $5,885
Lot Size 5,488 Sqft
Acres 0.126
Property Description
Updates: New AC Furnace installed 2017 with warranty, New Water Heater installed 2017, New Bosch Dishwasher installed 2019, New Carpet in master bedroom and bonus room, Backyard was sodded with St. Augustine. Open floor concept with a kitchen featuring granite countertops, a breakfast bar, plenty of cabinet space, with an updated quiet dishwasher. The spacious master bedroom has a walk-in closet, attached bathroom, and a small bonus room that could be used as an office, den, or nursery. The bonus room has its own closet, as well as two entry points: one to the master bedroom and another to the main hallway. The backyard may be your favorite place to relax under a covered patio, shade from a mature oak tree, and bordered by a privacy fence as well as blooming crape myrtles and rose bushes. Small raised garden currently producing cucumbers and tomatoes. This is one you wont want to miss!
Location
State TX
County Tarrant
Community Community Pool, Jogging Path/Bike Path, Park, Playground
Direction Go North on Mark IV Parkway from 820. Turn right onto Calico Rock Drive. Turn Left onto Blanchard.
Rooms
Dining Room 2
Interior
Interior Features Cable TV Available, Flat Screen Wiring
Heating Central, Natural Gas
Cooling Ceiling Fan(s), Central Air, Electric
Flooring Carpet, Ceramic Tile, Laminate
Fireplaces Number 1
Fireplaces Type Gas Logs
Appliance Dishwasher, Disposal, Gas Range, Gas Water Heater, Microwave, Plumbed For Gas in Kitchen, Plumbed for Ice Maker
Heat Source Central, Natural Gas
Laundry Electric Dryer Hookup, Full Size W/D Area, Washer Hookup
Exterior
Exterior Feature Covered Patio/Porch, Storage
Garage Spaces 2.0
Carport Spaces 2
Fence Wood
Community Features Community Pool, Jogging Path/Bike Path, Park, Playground
Utilities Available Asphalt, City Sewer, City Water, Curbs, Underground Utilities
Roof Type Composition
Garage Yes
Building
Lot Description Acreage
Story One
Foundation Slab
Structure Type Brick
Schools
School District Eagle Mt-Saginaw Isd
Others
Ownership Lindsey Shields
Acceptable Financing Cash, Conventional
Listing Terms Cash, Conventional
Financing Conventional
Read Less

©2024 North Texas Real Estate Information Systems.
Bought with Jessica Morgan • Reside Real Estate LLC
GET MORE INFORMATION


