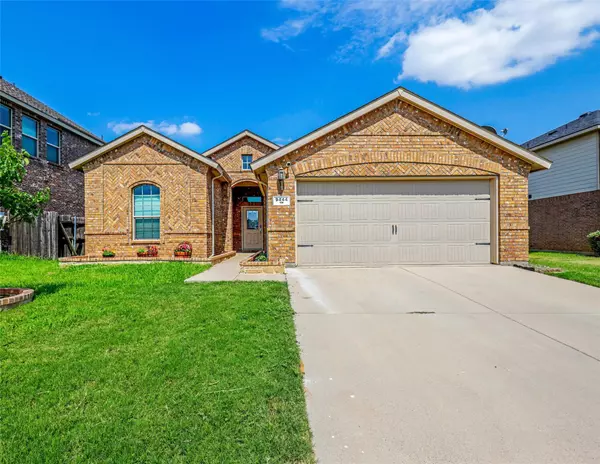For more information regarding the value of a property, please contact us for a free consultation.
9444 Castlewood Drive Fort Worth, TX 76131
Want to know what your home might be worth? Contact us for a FREE valuation!

Our team is ready to help you sell your home for the highest possible price ASAP
Key Details
Property Type Single Family Home
Sub Type Single Family Residence
Listing Status Sold
Purchase Type For Sale
Square Footage 1,682 sqft
Price per Sqft $193
Subdivision Fossil Park Estates
MLS Listing ID 20100693
Sold Date 08/19/22
Bedrooms 3
Full Baths 2
HOA Fees $27/ann
HOA Y/N Mandatory
Year Built 2012
Annual Tax Amount $5,866
Lot Size 6,098 Sqft
Acres 0.14
Property Description
The details in this home make it a must see! Three bedrooms plus an office which could easily be a fourth bedroom or office. High ceilings, art niches and custom painted accent walls, plus an open floor plan with walls of windows and a skylight for plenty of natural light. Kitchen features granite counters with a spacious breakfast bar, built in microwave, and pantry. Refrigerator will remain with the house. Master suite has a raised ceiling and sitting area in front of a bay window wall which brings the outdoors in. Ensuite bath includes dual vanities, separate shower, and walk in closet. Split bedroom arrangement for some privacy. In the backyard you'll find a covered patio and spacious yard with built in sprinkler system. You'll have plenty of room for family barbecues! This neighborhood offers a community pool and playgrounds, as well. Solar panels will be paid in full at closing and convey with the house. Seller will require a two week leaseback.
Location
State TX
County Tarrant
Direction From Hwy 287, exit and go west on Bonds Ranch Road, go south to Wagley Robertson, left on Bent Oak, right on Fox Hill, left on Braewick, right on Castlewood.
Rooms
Dining Room 1
Interior
Interior Features Cable TV Available, Decorative Lighting, Eat-in Kitchen, Granite Counters, High Speed Internet Available, Kitchen Island, Open Floorplan, Pantry, Walk-In Closet(s)
Heating Central, Electric
Cooling Ceiling Fan(s), Central Air, Electric
Flooring Carpet, Ceramic Tile
Equipment Satellite Dish
Appliance Dishwasher, Disposal, Electric Range, Microwave, Plumbed for Ice Maker, Refrigerator
Heat Source Central, Electric
Laundry Electric Dryer Hookup, Utility Room, Full Size W/D Area, Washer Hookup
Exterior
Exterior Feature Covered Patio/Porch, Rain Gutters, Private Yard
Garage Spaces 2.0
Fence Wood
Utilities Available City Sewer, City Water
Roof Type Composition
Garage Yes
Building
Lot Description Interior Lot, Subdivision
Story One
Foundation Slab
Structure Type Brick,Siding
Schools
School District Eagle Mt-Saginaw Isd
Others
Ownership see MLS attachments
Acceptable Financing Cash, Conventional, FHA, VA Loan
Listing Terms Cash, Conventional, FHA, VA Loan
Financing VA
Read Less

©2024 North Texas Real Estate Information Systems.
Bought with Esmeralda Vargas • Rogers Healy and Associates
GET MORE INFORMATION


