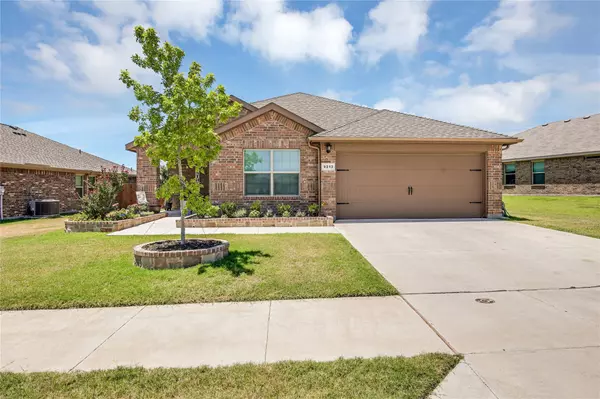For more information regarding the value of a property, please contact us for a free consultation.
9213 High Stirrup Lane Fort Worth, TX 76131
Want to know what your home might be worth? Contact us for a FREE valuation!

Our team is ready to help you sell your home for the highest possible price ASAP
Key Details
Property Type Single Family Home
Sub Type Single Family Residence
Listing Status Sold
Purchase Type For Sale
Square Footage 2,133 sqft
Price per Sqft $184
Subdivision Watersbend South
MLS Listing ID 20107976
Sold Date 08/08/22
Style Traditional
Bedrooms 5
Full Baths 2
HOA Fees $16
HOA Y/N Mandatory
Year Built 2020
Annual Tax Amount $7,102
Lot Size 7,535 Sqft
Acres 0.173
Property Description
Super Cute Single Story 5 Bedroom Home! This flexible floorplan can make use of one the bedrooms as a game room, another for a home office and still have 3 other bedrooms for you! This is the perfect modern home layout. The family room, dining and kitchen area are open floorplan, creating a lovely flow for entertaining. The 5th bedroom is close enough for the game room, office, second living area potential. The 4th bedroom is tucked away for solitude of an office or a place for guests privacy. The generous master bedroom is away from the other bedrooms for quiet time. This split bedroom plan is perfect for everyone! The Backyard has an extended patio area for entertaining, BBQ or play area. The community has pool, playground & clubhouse. All of this in a one story? Newer Roof! Backs to Greenbelt
Location
State TX
County Tarrant
Community Community Pool, Park, Playground
Direction Please Use GPS
Rooms
Dining Room 2
Interior
Interior Features Cable TV Available, Eat-in Kitchen, Flat Screen Wiring, Granite Counters, High Speed Internet Available, Kitchen Island, Open Floorplan, Pantry, Walk-In Closet(s)
Heating Central
Cooling Central Air, Electric
Flooring Carpet, Ceramic Tile
Appliance Dishwasher, Disposal, Electric Range, Electric Water Heater, Microwave
Heat Source Central
Laundry Electric Dryer Hookup, Utility Room, Washer Hookup
Exterior
Garage Spaces 2.0
Fence Back Yard, Wood
Community Features Community Pool, Park, Playground
Utilities Available City Sewer, City Water, Individual Gas Meter, Individual Water Meter
Roof Type Composition
Garage Yes
Building
Lot Description Greenbelt, Interior Lot, Landscaped, Sprinkler System, Subdivision
Story One
Foundation Slab
Structure Type Brick,Frame
Schools
School District Eagle Mt-Saginaw Isd
Others
Ownership Mahaffey
Acceptable Financing Cash, Conventional, FHA, VA Loan
Listing Terms Cash, Conventional, FHA, VA Loan
Financing Conventional
Read Less

©2024 North Texas Real Estate Information Systems.
Bought with Jennifer Fancher • EXP REALTY
GET MORE INFORMATION


