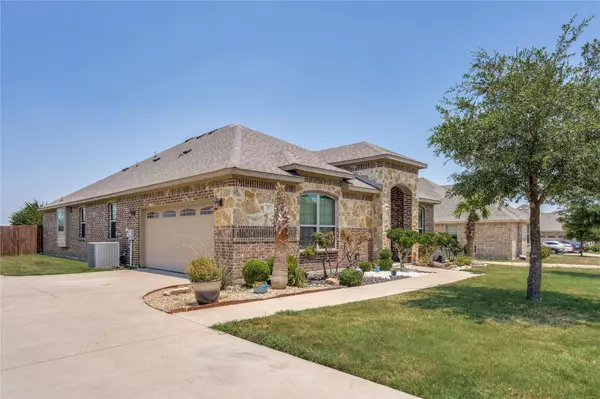For more information regarding the value of a property, please contact us for a free consultation.
307 Abel Drive Glenn Heights, TX 75154
Want to know what your home might be worth? Contact us for a FREE valuation!

Our team is ready to help you sell your home for the highest possible price ASAP
Key Details
Property Type Single Family Home
Sub Type Single Family Residence
Listing Status Sold
Purchase Type For Sale
Square Footage 2,108 sqft
Price per Sqft $185
Subdivision Sunrise Meadow Ph Iv
MLS Listing ID 20116983
Sold Date 08/19/22
Style Traditional
Bedrooms 4
Full Baths 2
Half Baths 1
HOA Y/N None
Year Built 2016
Annual Tax Amount $6,510
Lot Size 0.300 Acres
Acres 0.3
Property Description
Lush landscape frames this lovely house. Once you step inside you will see and feel how loved this home is. The floorplan provides flexibility with the front bedroom being versatile for use as an office, workout room or craft room. The bedrooms are split providing privacy to all family members. Walk into the kitchen and fall in love with how much space, storage and entertainment room you have. The kitchen and dining area flow so well providing plenty of room for hosting family and friends. Stroll into the living room which features an impressive fireplace and a wall of windows overlooking the oversized backyard. The master bedroom is tucked away at the back of the house for maximum privacy. The master bathroom features separate vanities, a garden tub and separate shower. The backyard offer endless opportunities only limited by your imagination. The side entrance garage provides additional outside parking for RV or boat. Don't miss out on this gem of a home!
Location
State TX
County Ellis
Community Curbs, Sidewalks
Direction Use GPS, property is located south of E. Ovilla, west of 35E. Go west on E Ovilla and turn left on Santa Rosa Drive Turn right on Abel Drive, property is location on the northside of the road.
Rooms
Dining Room 1
Interior
Interior Features Cable TV Available, High Speed Internet Available
Heating Central, Electric
Cooling Ceiling Fan(s), Electric
Flooring Carpet, Ceramic Tile, Laminate
Fireplaces Number 1
Fireplaces Type Living Room
Appliance Dishwasher, Disposal, Electric Cooktop, Microwave
Heat Source Central, Electric
Laundry Electric Dryer Hookup, Full Size W/D Area, Washer Hookup
Exterior
Exterior Feature Covered Patio/Porch, Lighting, RV/Boat Parking
Garage Spaces 2.0
Fence Wood
Community Features Curbs, Sidewalks
Utilities Available City Sewer, City Water, Curbs
Roof Type Composition
Garage Yes
Building
Story One
Foundation Slab
Structure Type Brick
Schools
School District Red Oak Isd
Others
Ownership Chance
Financing Conventional
Read Less

©2024 North Texas Real Estate Information Systems.
Bought with Cathie Skinner • Ebby Halliday Realtors
GET MORE INFORMATION




