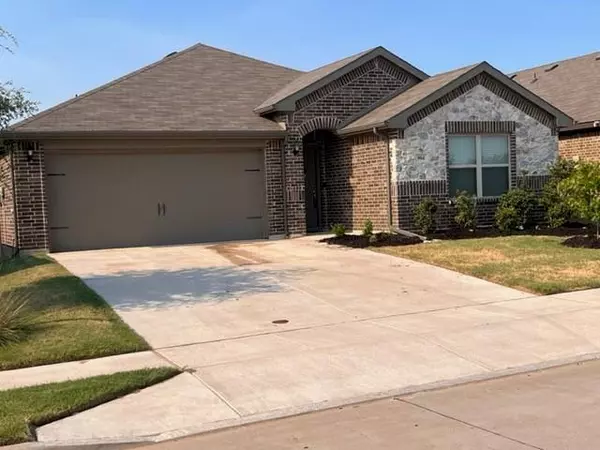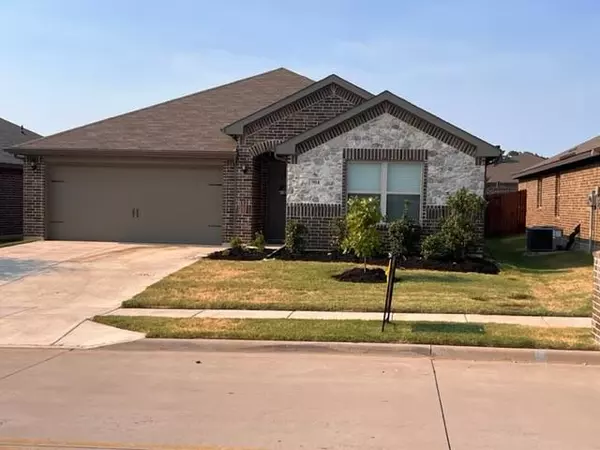For more information regarding the value of a property, please contact us for a free consultation.
904 Deer Valley Drive Weatherford, TX 76087
Want to know what your home might be worth? Contact us for a FREE valuation!

Our team is ready to help you sell your home for the highest possible price ASAP
Key Details
Property Type Single Family Home
Sub Type Single Family Residence
Listing Status Sold
Purchase Type For Sale
Square Footage 1,771 sqft
Price per Sqft $200
Subdivision Heights Of Weatherford Estates
MLS Listing ID 20117029
Sold Date 09/27/22
Bedrooms 3
Full Baths 2
HOA Fees $45/ann
HOA Y/N Mandatory
Year Built 2020
Annual Tax Amount $5,485
Lot Size 5,619 Sqft
Acres 0.129
Property Description
Well taken care home built in 2020 by Impressions Homes in a much sought after Weatherford Heights Community. The spacious kitchen has lots of cabinets and drawers, with granite countertops and large island for those family meals. This home has a family friendly open concept great for entertaining. No carpet in this house only wood looking tile floors. The large owner's suite has a large bathroom which has granite countertops and dual sinks and then walk into a closet with plenty of space for clothing and storage. Sit outside on the covered back porch for your morning coffee. The garage has an area to put a small workshop or just use for storage. The pool is located across the street which makes for a short walk on these hot days and pool is handicap accessible. This is a family oriented community located close to the high school, shopping and many restaurants. This community loves to decorate their houses for the holidays.
Location
State TX
County Parker
Direction Turn south onto Bethel Rd, then turn west onto BB Fielder. Then turn south onto Marion Dr and it curves around into Deer Valley. House is the second house on the right. Pool is across the street.
Rooms
Dining Room 1
Interior
Interior Features Cable TV Available, Granite Counters, High Speed Internet Available, Kitchen Island, Walk-In Closet(s)
Heating Central, Electric
Cooling Central Air, Electric
Flooring Ceramic Tile
Fireplaces Number 1
Fireplaces Type Wood Burning
Appliance Dishwasher, Disposal, Electric Range, Electric Water Heater, Microwave
Heat Source Central, Electric
Laundry Electric Dryer Hookup, Utility Room, Washer Hookup
Exterior
Garage Spaces 2.0
Fence Wood
Utilities Available Cable Available, City Sewer, City Water, Concrete, Curbs, Electricity Connected, Sidewalk
Roof Type Composition
Garage Yes
Building
Story One
Foundation Slab
Structure Type Brick
Schools
School District Weatherford Isd
Others
Ownership Petrilla
Acceptable Financing Cash, Conventional, FHA, VA Loan
Listing Terms Cash, Conventional, FHA, VA Loan
Financing Conventional
Read Less

©2024 North Texas Real Estate Information Systems.
Bought with Mark Arriaga • Prime Realty, LLC
GET MORE INFORMATION




