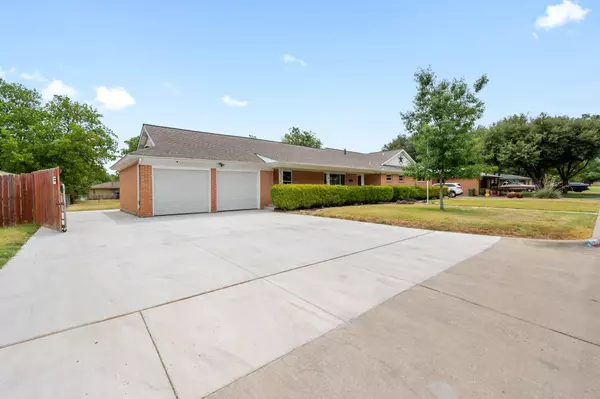For more information regarding the value of a property, please contact us for a free consultation.
3824 London Lane Richland Hills, TX 76118
Want to know what your home might be worth? Contact us for a FREE valuation!

Our team is ready to help you sell your home for the highest possible price ASAP
Key Details
Property Type Single Family Home
Sub Type Single Family Residence
Listing Status Sold
Purchase Type For Sale
Square Footage 1,799 sqft
Price per Sqft $200
Subdivision Richland Hills Add
MLS Listing ID 20108129
Sold Date 08/17/22
Style Traditional
Bedrooms 3
Full Baths 2
HOA Y/N None
Year Built 1954
Annual Tax Amount $3,292
Lot Size 0.333 Acres
Acres 0.333
Property Description
Beautifully renovated 3-2-2 single story located on well kept, treelined street! Kitchen has been UPDATED w painted cabinets, gorgeous backsplash, granite & ss appliances. Spacious bathrooms FULLY renovated top to bottom including new tubs! Flexible floorplan offers options for 4th bdrm, dining room, home office, playroom etc. Stunning original hardwoods & wood-look tile floors thru-out! Lots of charm w pocket doors, wainscotting, built-ins, feature walls & large floored walk-up attic for amazing storage & unlimited possibilities. All new plumbing, electrical, h2o heater, plumbing fixtures, paint & light fixtures thru-out. Relax on the large front porch or hang out on the expansive new patio to watch kids & pets play in the pool size .33 acre lot! Plenty of off street parking w extra wide driveway & RV parking pad w dump station behind secure gate. Oversized garage w wd hookups, new floor w epoxy & lots of storage. Newer ac, roof & vinyl windows. Easy access to I-820 & 183. A must see!
Location
State TX
County Tarrant
Direction GPS is best!
Rooms
Dining Room 2
Interior
Interior Features Built-in Features, Cable TV Available, Eat-in Kitchen, Granite Counters, Pantry, Wainscoting, Walk-In Closet(s)
Heating Central, Natural Gas
Cooling Attic Fan, Ceiling Fan(s), Central Air, Electric
Flooring Hardwood, Tile
Appliance Dishwasher, Electric Range, Gas Water Heater, Plumbed for Ice Maker, Vented Exhaust Fan
Heat Source Central, Natural Gas
Exterior
Exterior Feature Covered Patio/Porch, Rain Gutters, RV/Boat Parking, Storage
Garage Spaces 2.0
Fence Back Yard, Chain Link, Fenced, Gate
Utilities Available Cable Available, City Sewer, City Water, Concrete, Curbs, Individual Gas Meter, Natural Gas Available, Underground Utilities
Roof Type Composition
Parking Type 2-Car Double Doors, Additional Parking, Concrete, Driveway, Epoxy Flooring, Garage, Garage Door Opener, Garage Faces Front, Oversized, Parking Pad, RV Access/Parking, Storage, Workshop in Garage
Garage Yes
Building
Lot Description Few Trees, Interior Lot, Landscaped, Lrg. Backyard Grass, Subdivision
Story One
Foundation Pillar/Post/Pier
Structure Type Brick
Schools
School District Birdville Isd
Others
Restrictions Deed
Ownership See Tax Records
Acceptable Financing Cash, Conventional, FHA, VA Loan
Listing Terms Cash, Conventional, FHA, VA Loan
Financing Conventional
Read Less

©2024 North Texas Real Estate Information Systems.
Bought with Dayna Mccracken • Keller Williams Realty
GET MORE INFORMATION




