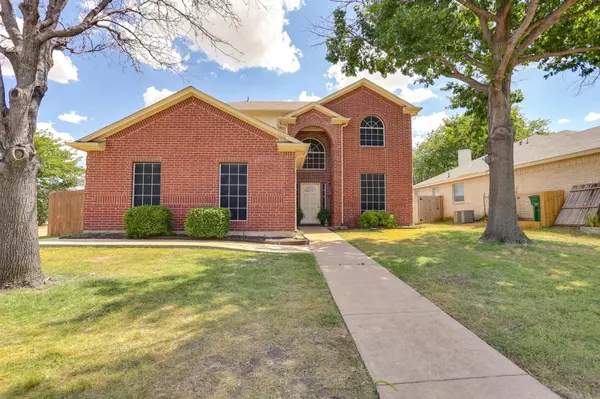For more information regarding the value of a property, please contact us for a free consultation.
1748 Cedar Tree Drive Fort Worth, TX 76131
Want to know what your home might be worth? Contact us for a FREE valuation!

Our team is ready to help you sell your home for the highest possible price ASAP
Key Details
Property Type Single Family Home
Sub Type Single Family Residence
Listing Status Sold
Purchase Type For Sale
Square Footage 1,811 sqft
Price per Sqft $193
Subdivision Western Meadows Add
MLS Listing ID 20125506
Sold Date 09/02/22
Style Traditional
Bedrooms 3
Full Baths 2
Half Baths 1
HOA Y/N None
Year Built 1995
Annual Tax Amount $6,867
Lot Size 7,100 Sqft
Acres 0.163
Property Description
Come beat the heat in this refreshing backyard oasis featuring a gorgeous pool, spa, and covered patio, the perfect home for Texas living! This two story home sits on a large corner lot with a side entry garage and features three bedrooms all on the same level, two and a half bathrooms, plus an office. This beautiful home has been updated to the max with a chic farmhouse aesthetic. The beautiful white kitchen is open to the dining and living areas and includes granite countertops, a beautiful stacked stone backsplash and stainless steel appliances. The home is conveniently located to 820 and 35, super close to restaurants and businesses in Fort Worth!
Location
State TX
County Tarrant
Direction Use GPS
Rooms
Dining Room 1
Interior
Interior Features Cable TV Available, Chandelier, Decorative Lighting, Double Vanity, Flat Screen Wiring, Granite Counters, High Speed Internet Available, Kitchen Island, Walk-In Closet(s)
Heating Central, Electric
Cooling Central Air, Electric
Flooring Carpet, Ceramic Tile
Fireplaces Number 1
Fireplaces Type Brick
Appliance Dishwasher, Disposal, Electric Range, Electric Water Heater, Gas Range
Heat Source Central, Electric
Exterior
Exterior Feature Covered Patio/Porch, Outdoor Living Center
Garage Spaces 2.0
Fence Wood
Pool Fenced, Gunite, In Ground, Pool/Spa Combo, Waterfall
Utilities Available City Sewer, City Water, Concrete, Curbs, Individual Gas Meter, Sidewalk
Roof Type Composition
Parking Type 2-Car Double Doors
Garage Yes
Private Pool 1
Building
Lot Description Corner Lot, Few Trees
Story Two
Foundation Slab
Structure Type Brick,Concrete,Siding
Schools
School District Eagle Mt-Saginaw Isd
Others
Ownership see tax
Acceptable Financing Cash, Conventional, FHA, VA Loan
Listing Terms Cash, Conventional, FHA, VA Loan
Financing FHA
Read Less

©2024 North Texas Real Estate Information Systems.
Bought with Ruth Smith • Compass RE Texas, LLC.
GET MORE INFORMATION




