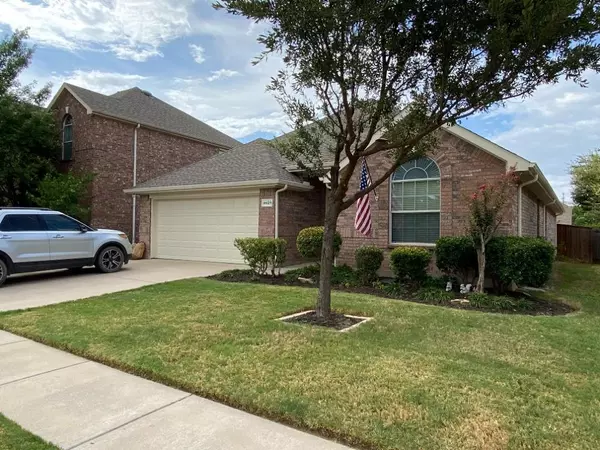For more information regarding the value of a property, please contact us for a free consultation.
4629 Daisy Leaf Drive Fort Worth, TX 76244
Want to know what your home might be worth? Contact us for a FREE valuation!

Our team is ready to help you sell your home for the highest possible price ASAP
Key Details
Property Type Single Family Home
Sub Type Single Family Residence
Listing Status Sold
Purchase Type For Sale
Square Footage 1,644 sqft
Price per Sqft $228
Subdivision Villages Of Woodland Spgs W
MLS Listing ID 20128465
Sold Date 10/17/22
Style Traditional
Bedrooms 3
Full Baths 2
HOA Fees $24
HOA Y/N Mandatory
Year Built 2006
Annual Tax Amount $6,256
Lot Size 5,488 Sqft
Acres 0.126
Property Description
Beautiful well maintained and move-in ready home in sought after Villages of Woodland Springs. Freshly painted exterior features newly replaced roof (September 2021), pergola with extended patio, newer privacy fence, and landscaped yard. Interior features open concept with 10-foot ceilings, crown molding, decorative window treatments, hardwood floors in entry and living, large kitchen with stainless appliances and newly replaced microwave, large walk-in shower and jetted tub in master bath, large closets in guest rooms, and a walk-in closet with organization system in the master. HVAC replaced July 2022, furnace replaced and installed central air cleaner February 2020. Agent is related to seller.
Location
State TX
County Tarrant
Community Community Pool, Curbs, Fishing, Jogging Path/Bike Path, Park, Playground, Pool, Sidewalks
Direction From Hwy 170, go South on Alta Vista, turn left on North Beach Street, turn right at signal light onto Timerland Blvd, turn left onto Durango Root Drive, turn left onto Daisy Leaf Drive. House is the 7th property on left.
Rooms
Dining Room 1
Interior
Interior Features Cable TV Available, Decorative Lighting, Double Vanity, Eat-in Kitchen, Flat Screen Wiring, High Speed Internet Available, Open Floorplan, Pantry, Walk-In Closet(s)
Heating Central, Fireplace(s), Natural Gas
Cooling Attic Fan, Ceiling Fan(s), Central Air, Electric
Flooring Tile, Wood
Fireplaces Number 1
Fireplaces Type Gas Starter, Living Room, Wood Burning
Equipment Air Purifier, Irrigation Equipment
Appliance Electric Oven, Gas Cooktop, Gas Water Heater, Microwave, Plumbed for Ice Maker, Vented Exhaust Fan
Heat Source Central, Fireplace(s), Natural Gas
Laundry Electric Dryer Hookup, Utility Room, Full Size W/D Area, Washer Hookup
Exterior
Exterior Feature Covered Patio/Porch, Rain Gutters, Private Entrance, Private Yard
Garage Spaces 2.0
Fence Privacy, Wood
Community Features Community Pool, Curbs, Fishing, Jogging Path/Bike Path, Park, Playground, Pool, Sidewalks
Utilities Available All Weather Road, Cable Available, City Sewer, City Water, Co-op Electric, Concrete, Curbs, Electricity Available, Electricity Connected, Individual Gas Meter, Individual Water Meter, Natural Gas Available, Phone Available, Sewer Available, Sidewalk, Underground Utilities
Roof Type Composition
Garage Yes
Building
Lot Description Few Trees, Interior Lot, Landscaped, Level, Sprinkler System, Subdivision
Story One
Foundation Slab
Structure Type Brick,Fiber Cement
Schools
School District Keller Isd
Others
Restrictions Deed
Ownership Jane Gallegos
Acceptable Financing Cash, Conventional, FHA, VA Loan
Listing Terms Cash, Conventional, FHA, VA Loan
Financing Conventional
Special Listing Condition Agent Related to Owner, Deed Restrictions, Utility Easement
Read Less

©2024 North Texas Real Estate Information Systems.
Bought with Lisa Ray • Better Homes & Gardens, Winans
GET MORE INFORMATION


