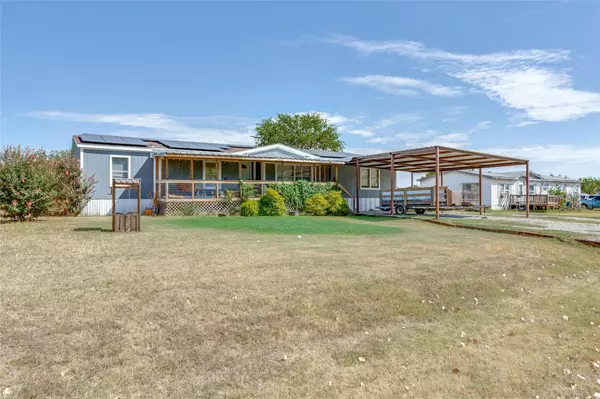For more information regarding the value of a property, please contact us for a free consultation.
2413 Cypress Lane Burleson, TX 76028
Want to know what your home might be worth? Contact us for a FREE valuation!

Our team is ready to help you sell your home for the highest possible price ASAP
Key Details
Property Type Mobile Home
Sub Type Mobile Home
Listing Status Sold
Purchase Type For Sale
Square Footage 1,848 sqft
Price per Sqft $121
Subdivision Shaded Lane Estate
MLS Listing ID 20112626
Sold Date 09/09/22
Bedrooms 5
Full Baths 2
HOA Y/N None
Year Built 1999
Annual Tax Amount $1,795
Lot Size 0.462 Acres
Acres 0.462
Property Description
Nice 5 bedroom, 2 bathroom home on nearly half an acre with open floorplan and split bedrooms. Master suite with garden tub, shower and walk in closet. Spacious kitchen with island. Two storage buildings remain with the property. Recent updates and improvements include: siding, privacy fence, carport, gravel driveway, front covered porch, back covered porch, storm shelter, above ground pool with deck and solar panels.
Location
State TX
County Johnson
Direction CR 529 to Shaded Ln, Left on Cypress
Rooms
Dining Room 1
Interior
Interior Features Cable TV Available, Decorative Lighting, Kitchen Island
Heating Central, Electric
Cooling Ceiling Fan(s), Central Air, Electric
Flooring Luxury Vinyl Plank
Appliance Dishwasher, Disposal, Electric Range
Heat Source Central, Electric
Laundry Electric Dryer Hookup, Full Size W/D Area, Washer Hookup
Exterior
Exterior Feature Covered Patio/Porch, Storm Cellar
Carport Spaces 2
Fence Wood
Pool Above Ground
Utilities Available Co-op Water, Septic
Roof Type Composition
Garage No
Private Pool 1
Building
Lot Description Landscaped, Lrg. Backyard Grass
Story One
Foundation Other
Structure Type Siding
Schools
School District Mansfield Isd
Others
Acceptable Financing Cash, Conventional, FHA, VA Loan
Listing Terms Cash, Conventional, FHA, VA Loan
Financing FHA 203(b)
Read Less

©2024 North Texas Real Estate Information Systems.
Bought with Deborah Holderby • Oak + Ash Realty
GET MORE INFORMATION




