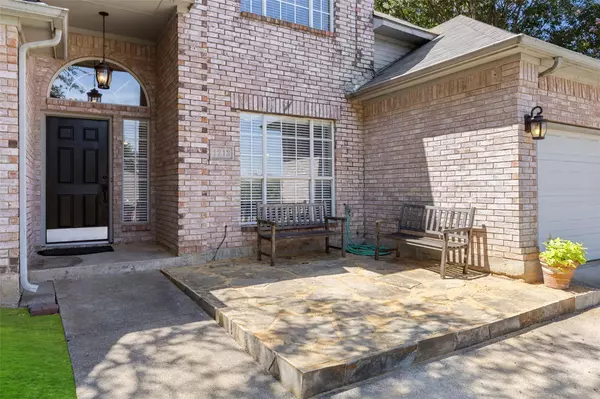For more information regarding the value of a property, please contact us for a free consultation.
1213 GREENDALE Drive Bedford, TX 76022
Want to know what your home might be worth? Contact us for a FREE valuation!

Our team is ready to help you sell your home for the highest possible price ASAP
Key Details
Property Type Single Family Home
Sub Type Single Family Residence
Listing Status Sold
Purchase Type For Sale
Square Footage 2,037 sqft
Price per Sqft $196
Subdivision Southwood Add
MLS Listing ID 20136323
Sold Date 09/15/22
Style Traditional
Bedrooms 3
Full Baths 2
Half Baths 1
HOA Y/N None
Year Built 1992
Annual Tax Amount $6,511
Lot Size 7,710 Sqft
Acres 0.177
Property Description
BEAUTIFUL TWO STORY HOME, LOCATED ON ELEVATED CORNER LOT WITH FANTASTIC CURB APPEAL! DESIRABLE LOCATION, CONVENIENT TO COMMUNITY POOL, PLAYGROUNDS, BASKETBALL COURT, FIELD, FREEWAYS, SHOPPING, DINING, ENTERTAINMENT AND MORE! UPDATED FLOOR PLAN WITH GREAT OPEN KITCHEN FEATURING GRANITE COUNTERS, DESIGNER BACKSPLASH, STAINLESS STEEL APPLIANCES AND EAT-IN BREAKFAST AREA! MAIN FLOOR MASTER SUITE WITH UPDATED MASTER BATH, WALK IN CLOSET! SECONDARY BEDROOMS AND BATHROOM UP! LARGE, PRIVATE GRASSY BACKYARD WITH COVERED PATIO LET'S YOU ENJOY EVERY MOMENT IN THIS BEAUTIFUL DREAM HOME! HURRY, MAKE YOUR DREAMS COME TRUE!
Location
State TX
County Tarrant
Community Community Pool, Greenbelt, Playground, Pool, Sidewalks
Direction FROM 121 183, ACCESS CENTRAL DRIVE SOUTH, LEFT ON SCHUMAC LANE, RIGHT ON SHERWOOD DRIVE, HOME ON CORNER AT GREENDALE DRIVE AND SHERWOOD!
Rooms
Dining Room 2
Interior
Interior Features Cable TV Available, Eat-in Kitchen, Granite Counters, High Speed Internet Available
Heating Central, Natural Gas
Cooling Ceiling Fan(s), Central Air
Flooring Carpet, Ceramic Tile, Wood
Fireplaces Number 1
Fireplaces Type Gas, Gas Logs
Appliance Dishwasher, Disposal, Electric Cooktop, Electric Oven, Microwave
Heat Source Central, Natural Gas
Laundry Utility Room
Exterior
Garage Spaces 2.0
Community Features Community Pool, Greenbelt, Playground, Pool, Sidewalks
Utilities Available City Sewer, City Water, Concrete, Sidewalk
Roof Type Composition
Parking Type 2-Car Single Doors, Driveway, Garage Door Opener
Garage Yes
Building
Story Two
Foundation Slab
Structure Type Brick
Schools
School District Hurst-Euless-Bedford Isd
Others
Ownership JONATHAN & TRACI FAIR
Acceptable Financing Cash, Conventional, FHA, VA Loan
Listing Terms Cash, Conventional, FHA, VA Loan
Financing Conventional
Special Listing Condition Aerial Photo
Read Less

©2024 North Texas Real Estate Information Systems.
Bought with Holly Davis • Nail and Key
GET MORE INFORMATION




