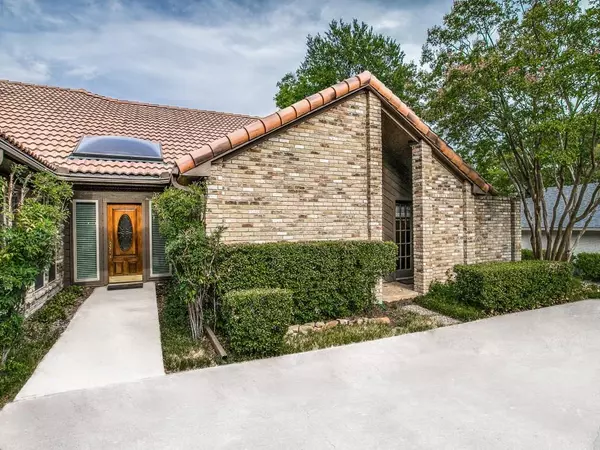For more information regarding the value of a property, please contact us for a free consultation.
9108 Branch Hollow Drive Dallas, TX 75243
Want to know what your home might be worth? Contact us for a FREE valuation!

Our team is ready to help you sell your home for the highest possible price ASAP
Key Details
Property Type Single Family Home
Sub Type Single Family Residence
Listing Status Sold
Purchase Type For Sale
Square Footage 3,205 sqft
Price per Sqft $234
Subdivision Town Creek
MLS Listing ID 20134115
Sold Date 11/14/22
Style Mediterranean,Traditional
Bedrooms 4
Full Baths 3
Half Baths 2
HOA Fees $3/ann
HOA Y/N Voluntary
Year Built 1978
Annual Tax Amount $14,358
Lot Dimensions 90 x 115
Property Description
Amazing Builder's personal home nestled on a Creek lot. Original owners! One-of-a-kind floorplan features a Study with its own private exterior entrance, Master & 2nd bedrooms down with 2 bedrooms up. The upstairs Jack and Jill bath features not only a sink but also a commode for each bedroom; only the tub & shower are shared. The home was designed to enter any room without going through another. The large Family or Media room with built-in TV is the perfect place to gather with friends and family. Skylights throughout! The covered patio extends the width of the house overlooking the lush creek area creating your own private OASIS! Relax surrounded by nature. Meet your friendly neighbors while walking or running on almost 2 miles of paved creek trails in the subdivision. Ideally located with easy access to the Arts District, Northpark, the library, Love Field, freeways, hospitals, the Arboretum, and White Rock Lake. Within walking distance to RISD schools! List of amenities in DOCS.
Location
State TX
County Dallas
Community Curbs, Greenbelt, Jogging Path/Bike Path, Playground, Sidewalks
Direction From Hwy 75 exit Royal to Abrams, N. to Whitehurst, turn R onto Branch Hollow. From LBJ exit Greenville, S to Whitehurst, cross Abrams Rd at lite, turn R onto Branch Hollow.
Rooms
Dining Room 2
Interior
Interior Features Built-in Features, Cable TV Available, Central Vacuum, Chandelier, Eat-in Kitchen, Flat Screen Wiring, Granite Counters, High Speed Internet Available, Kitchen Island, Pantry, Vaulted Ceiling(s), Walk-In Closet(s), Wet Bar
Heating Central, Natural Gas, Zoned
Cooling Ceiling Fan(s), Central Air, Electric, Zoned
Flooring Carpet, Ceramic Tile, Wood
Fireplaces Number 2
Fireplaces Type Brick, Gas Logs, Gas Starter, Living Room, Master Bedroom, Raised Hearth, Wood Burning
Appliance Dishwasher, Disposal, Electric Cooktop, Electric Oven, Gas Water Heater, Microwave, Trash Compactor
Heat Source Central, Natural Gas, Zoned
Laundry Utility Room, Full Size W/D Area
Exterior
Exterior Feature Covered Patio/Porch, Rain Gutters
Garage Spaces 2.0
Fence Back Yard, Wood
Community Features Curbs, Greenbelt, Jogging Path/Bike Path, Playground, Sidewalks
Utilities Available Asphalt, Cable Available, City Sewer, City Water
Roof Type Spanish Tile,Tile
Garage Yes
Building
Lot Description Adjacent to Greenbelt, Few Trees, Landscaped, Sprinkler System, Subdivision
Story Two
Foundation Slab
Structure Type Brick
Schools
School District Richardson Isd
Others
Ownership Gaisford
Acceptable Financing Cash, Conventional
Listing Terms Cash, Conventional
Financing Conventional
Read Less

©2025 North Texas Real Estate Information Systems.
Bought with Meredith Ruiz • JPAR Cedar Hill



