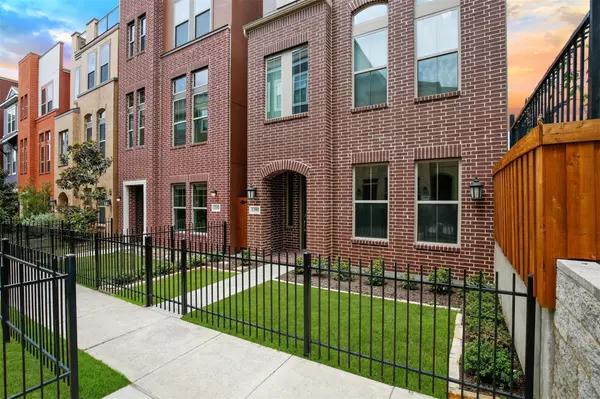For more information regarding the value of a property, please contact us for a free consultation.
1395 Branchwood Place Dallas, TX 75215
Want to know what your home might be worth? Contact us for a FREE valuation!

Our team is ready to help you sell your home for the highest possible price ASAP
Key Details
Property Type Townhouse
Sub Type Townhouse
Listing Status Sold
Purchase Type For Sale
Square Footage 2,471 sqft
Price per Sqft $246
Subdivision Southside Place Add #2
MLS Listing ID 20136098
Sold Date 09/09/22
Style Contemporary/Modern
Bedrooms 3
Full Baths 3
Half Baths 1
HOA Fees $125/ann
HOA Y/N Mandatory
Year Built 2017
Annual Tax Amount $13,322
Lot Size 1,611 Sqft
Acres 0.037
Property Description
Move-in ready townhome at Southside Place offers the convenience & ease of townhome living while boasting on-trend style, an incredible location close to downtown & lots of features! 3 stories offer spaciousness & privacy for day-to-day living & the 4th level is a roof-top deck offering stunning views of Downtown. Gorgeous night views! The floorplan is open concept with high ceilings that accentuate the open, airy feel of the home. The first floor has a bdrm with a full bath & a 2 car attached garage. The main floor (2nd floor) has an expansive living-dining-kitchen & half bath with lots of large windows streaming plenty of natural light. Rich, hardwood floors add warmth & charm to 2nd floor as does the impressive chef's kitchen with granite counters, crisp white cabinets, stainless appliances & white subway tile. 3rd floor - Primary suite with a must-see spa-like bthrm & a 3rd bdrm with ensuite bath. Washer & Dryer included. Act fast & don't miss the opportunity to call this gem Home!
Location
State TX
County Dallas
Direction From I30 & Botham Jean Blvd,Head southeast on Botham Jean Blvd toward Powhattan StTurn left onto Belleview STurn left at Cockrell AveTurn left and unit will be on the Right.
Rooms
Dining Room 1
Interior
Interior Features Cable TV Available, Eat-in Kitchen, Granite Counters, High Speed Internet Available, Kitchen Island, Multiple Staircases, Open Floorplan, Walk-In Closet(s), Wired for Data
Heating Central, Electric, ENERGY STAR Qualified Equipment, Humidity Control
Cooling Ceiling Fan(s), Central Air, Electric
Flooring Carpet, Hardwood
Appliance Built-in Gas Range, Dishwasher, Electric Oven, Microwave, Convection Oven
Heat Source Central, Electric, ENERGY STAR Qualified Equipment, Humidity Control
Laundry Electric Dryer Hookup, Utility Room, Full Size W/D Area, Washer Hookup
Exterior
Exterior Feature Rain Gutters
Garage Spaces 2.0
Fence Front Yard, Wrought Iron
Utilities Available Cable Available, City Sewer, City Water, Community Mailbox, Electricity Available, Electricity Connected, Individual Water Meter, Natural Gas Available
Roof Type Composition
Garage Yes
Building
Lot Description Landscaped
Story Three Or More
Foundation Slab
Structure Type Brick,Siding
Schools
School District Dallas Isd
Others
Restrictions No Known Restriction(s),None
Ownership On File
Acceptable Financing Cash, Conventional, FHA, VA Loan
Listing Terms Cash, Conventional, FHA, VA Loan
Financing Conventional
Read Less

©2024 North Texas Real Estate Information Systems.
Bought with Keith McCarty • Keller Williams Realty Allen
GET MORE INFORMATION




