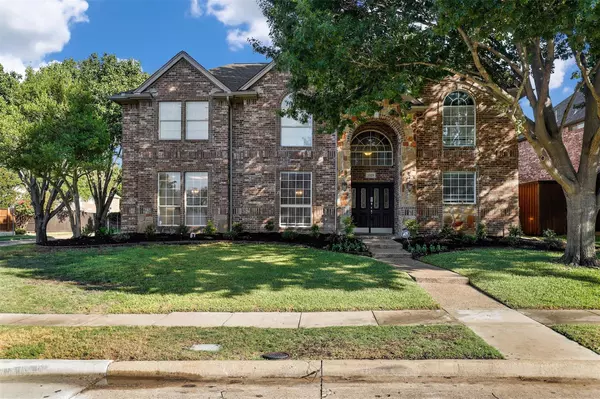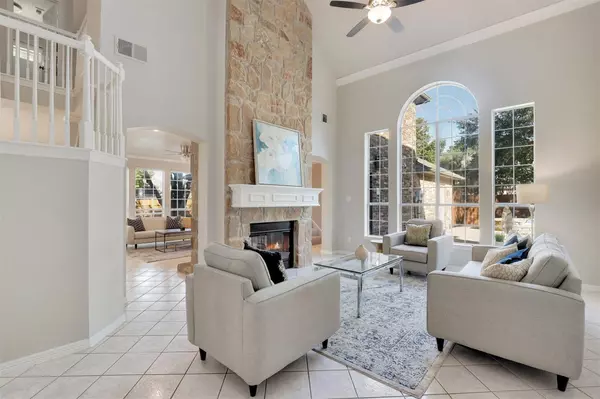For more information regarding the value of a property, please contact us for a free consultation.
3529 Snidow Drive Plano, TX 75025
Want to know what your home might be worth? Contact us for a FREE valuation!

Our team is ready to help you sell your home for the highest possible price ASAP
Key Details
Property Type Single Family Home
Sub Type Single Family Residence
Listing Status Sold
Purchase Type For Sale
Square Footage 4,096 sqft
Price per Sqft $211
Subdivision Whiffletree Vi
MLS Listing ID 20138832
Sold Date 09/30/22
Style Traditional
Bedrooms 5
Full Baths 4
Half Baths 1
HOA Y/N None
Year Built 1995
Annual Tax Amount $10,803
Lot Size 9,583 Sqft
Acres 0.22
Property Description
Stately 5 bed pool paradise nestled in Plano's prestigious Whiffletree! This two-story move-in-ready beauty features a double-sided floor-to-ceiling stone fireplace, soaring ceilings, multiple staircases, ample storage, and a bright & airy interior, the perfect blank canvas to make your own. The eat-in island kitchen is perfect for the inspired home chef and features granite counters, double ovens, and a large breakfast bar. The grand primary retreat boasts tray ceilings, a sitting area, and a luxurious bath featuring dual sinks, granite vanity, frameless glass shower, jetted tub, and a walk-in closet. Upstairs you will find the huge game room with a wet bar, den with custom built-ins and half bath, and 4 generously sized bedrooms + 2 full baths. The backyard oasis is perfect for relaxing or entertaining and features a sparkling pool with an attached spa & waterfall. Great location close to everything!
Location
State TX
County Collin
Direction Follow Dallas North Tollway N and take the exit toward Legacy Dr. Follow Legacy Dr to Snidow Dr.
Rooms
Dining Room 2
Interior
Interior Features Built-in Features, Decorative Lighting, Kitchen Island, Multiple Staircases, Walk-In Closet(s)
Heating Central, Electric
Cooling Ceiling Fan(s), Central Air, Electric
Flooring Carpet, Ceramic Tile, Wood
Fireplaces Number 2
Fireplaces Type Double Sided, Stone, Wood Burning, Other
Appliance Dishwasher, Disposal, Electric Cooktop, Electric Oven, Trash Compactor
Heat Source Central, Electric
Laundry Electric Dryer Hookup, Washer Hookup
Exterior
Garage Spaces 3.0
Pool In Ground
Utilities Available City Sewer, City Water, Individual Water Meter
Roof Type Composition
Parking Type 2-Car Single Doors, Garage, Garage Faces Rear
Garage Yes
Private Pool 1
Building
Story Two
Foundation Slab
Structure Type Brick,Frame
Schools
High Schools Plano Senior
School District Plano Isd
Others
Ownership RedfinNow Borrower LLC
Acceptable Financing Cash, Conventional, VA Loan
Listing Terms Cash, Conventional, VA Loan
Financing Conventional
Read Less

©2024 North Texas Real Estate Information Systems.
Bought with Teresa Tong • Tong-Parsons Realty
GET MORE INFORMATION




