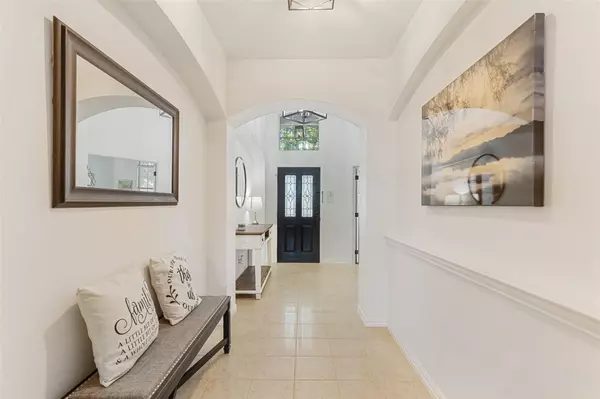For more information regarding the value of a property, please contact us for a free consultation.
7022 Waverly Lane Frisco, TX 75035
Want to know what your home might be worth? Contact us for a FREE valuation!

Our team is ready to help you sell your home for the highest possible price ASAP
Key Details
Property Type Single Family Home
Sub Type Single Family Residence
Listing Status Sold
Purchase Type For Sale
Square Footage 2,500 sqft
Price per Sqft $230
Subdivision Parkside Estates 2
MLS Listing ID 20137370
Sold Date 10/19/22
Style Traditional
Bedrooms 3
Full Baths 2
HOA Fees $20/ann
HOA Y/N Mandatory
Year Built 2003
Annual Tax Amount $6,445
Lot Size 8,712 Sqft
Acres 0.2
Property Description
ADJUSTED PRICE! Immaculately updated 1 story home in coveted Frisco ISD. Three beds PLUS a study (study can be used as a bedroom). Huge living space with vinyl plank flooring and vaulted ceilings open up into bright, upgraded kitchen. Upgrades and updates include new vinyl plank flooring throughout (except kitchen, foyer and laundry which have ceramic tile), master bath overhaul, kitchen paint and new cabinet fixtures, under cabinet lighting, dishwasher, low profile microwave, kitchen sink and faucet. Secondary bathroom includes new vanities, fixtures, mirrors, tub and shower tile resurfaced and frameless shower doors installed. New interior paint throughout. All interior and exterior light fixtures recently replaced with the addition of updated ceiling fans with remotes in secondary bedrooms. Walking trails nearby. Great location near 121!
Location
State TX
County Collin
Community Curbs, Sidewalks
Direction From 121, north on Coit, left on Rolater Rd., left on Whittingham Dr., left on Chaucer Dr., Right on Waverly Lane, 7022 will be on left.
Rooms
Dining Room 1
Interior
Interior Features Built-in Features, Cable TV Available, Cathedral Ceiling(s), Chandelier, Decorative Lighting, Double Vanity, Eat-in Kitchen, Granite Counters, High Speed Internet Available, Kitchen Island, Open Floorplan, Pantry, Vaulted Ceiling(s), Walk-In Closet(s)
Heating Central, Electric, Fireplace(s)
Cooling Ceiling Fan(s), Central Air, Electric, Gas
Flooring Carpet, Ceramic Tile, Hardwood
Fireplaces Number 1
Fireplaces Type Family Room, Gas, Gas Logs, Gas Starter
Appliance Dishwasher, Disposal, Electric Cooktop, Microwave
Heat Source Central, Electric, Fireplace(s)
Laundry Electric Dryer Hookup, Utility Room, Full Size W/D Area, Washer Hookup
Exterior
Exterior Feature Private Yard
Garage Spaces 2.0
Fence Back Yard, Fenced, High Fence, Privacy, Wood
Community Features Curbs, Sidewalks
Utilities Available City Sewer, City Water, Concrete, Curbs, Electricity Available, Electricity Connected, Individual Gas Meter, Individual Water Meter, Sidewalk
Roof Type Composition
Parking Type 2-Car Single Doors, Garage, Garage Door Opener, Garage Faces Front, Kitchen Level
Garage Yes
Building
Story One
Foundation Slab
Structure Type Brick
Schools
School District Frisco Isd
Others
Acceptable Financing Cash, Conventional, FHA, VA Loan
Listing Terms Cash, Conventional, FHA, VA Loan
Financing Conventional
Read Less

©2024 North Texas Real Estate Information Systems.
Bought with Robin Mccoy • Keller Williams Urban Dallas
GET MORE INFORMATION




