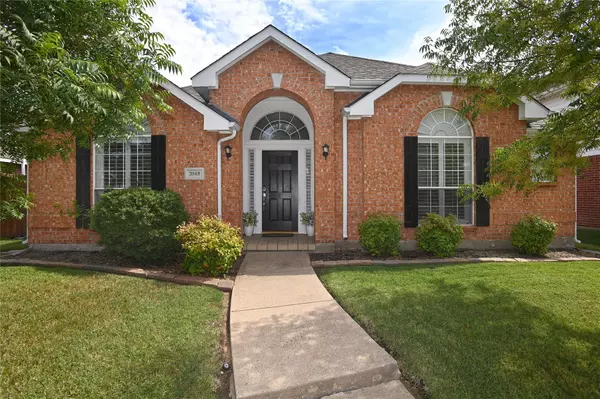For more information regarding the value of a property, please contact us for a free consultation.
3948 Willow Bend Drive The Colony, TX 75056
Want to know what your home might be worth? Contact us for a FREE valuation!

Our team is ready to help you sell your home for the highest possible price ASAP
Key Details
Property Type Single Family Home
Sub Type Single Family Residence
Listing Status Sold
Purchase Type For Sale
Square Footage 1,733 sqft
Price per Sqft $242
Subdivision Stewart Peninsula The Heights Ph 2
MLS Listing ID 20145816
Sold Date 09/28/22
Bedrooms 3
Full Baths 2
HOA Fees $23
HOA Y/N Mandatory
Year Built 2001
Lot Size 6,054 Sqft
Acres 0.139
Property Description
LOCATION LOCATION LOCATION! Whether you are looking for shopping and entertainment or outdoor and leisure activities, you have come to the right place. Minutes away from Main St shopping, 10 min from Grandscape and Frisco, and blocks away from the lake, golf course, 2 beautiful community pools and 3 parks. Not only does this adorable home boast an open concept kitchen, it also has a covered patio, both perfect for entertaining. Plantation shutters, spilt bedrooms and a large master bath make this home even more desirable. There are many updates in the past few years including AC, water heater, roof, and kitchen sink; master bedroom carpet and master frameless shower are brand new. Don't miss out! Schedule your showing today!
Location
State TX
County Denton
Direction From 121, go north on Main St, left on North Colony Blvd, right on Newton, left on Stewart, left on Willow Bend
Rooms
Dining Room 2
Interior
Interior Features Built-in Features, Cable TV Available, Double Vanity, Eat-in Kitchen, Granite Counters, High Speed Internet Available, Kitchen Island, Open Floorplan, Walk-In Closet(s)
Heating Central, Natural Gas
Cooling Ceiling Fan(s), Central Air
Flooring Bamboo, Carpet, Stone
Fireplaces Number 1
Fireplaces Type Living Room
Appliance Dishwasher, Gas Range
Heat Source Central, Natural Gas
Exterior
Exterior Feature Covered Patio/Porch
Garage Spaces 2.0
Fence Wood
Utilities Available Alley, City Sewer, City Water, Concrete, Curbs, Sidewalk
Roof Type Composition
Parking Type Alley Access
Garage Yes
Building
Story One
Foundation Slab
Structure Type Brick,Siding
Schools
School District Lewisville Isd
Others
Ownership see agent
Financing Conventional
Read Less

©2024 North Texas Real Estate Information Systems.
Bought with Allyson Grubbs • EXP REALTY
GET MORE INFORMATION




