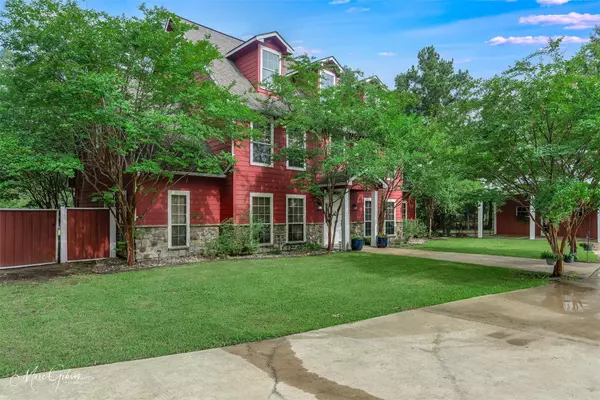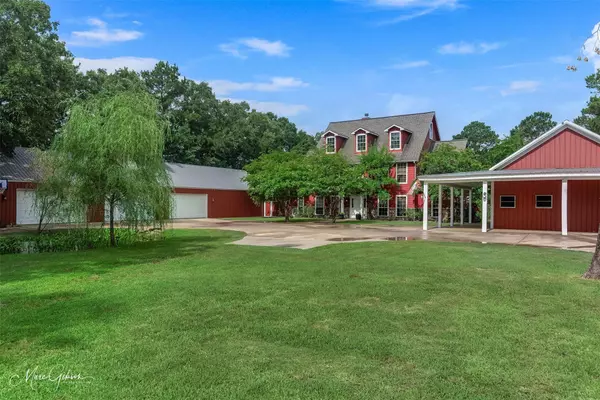For more information regarding the value of a property, please contact us for a free consultation.
10454 Linwood Avenue Shreveport, LA 71106
Want to know what your home might be worth? Contact us for a FREE valuation!

Our team is ready to help you sell your home for the highest possible price ASAP
Key Details
Property Type Single Family Home
Sub Type Single Family Residence
Listing Status Sold
Purchase Type For Sale
Square Footage 3,000 sqft
Price per Sqft $283
Subdivision Fairfield Heights Sub
MLS Listing ID 20146797
Sold Date 11/16/22
Bedrooms 4
Full Baths 3
Half Baths 1
HOA Y/N None
Year Built 2011
Annual Tax Amount $9,066
Lot Size 10.000 Acres
Acres 10.0
Property Description
Incredible statement home quietly hidden from the road on 10 acres in Shreveport - with NO CITY TAXES! This home has so much to offer you really have to see it to believe it! The elegant main house features 4 bedrooms and 3.5 baths plus soaring ceilings, exposed beams, a grand stone fireplace, low maintenance flooring, all LED lighting, and so much more! The kitchen is gorgeous with granite counter tops and stainless appliances including a massive built-in refrigerator. The master suite has a private sitting area plus a dreamy ensuite bath with a 190 gallon garden tub, oversize shower, and chic river rock accents! The covered patio is spectacular and overlooks the lush landscape and salt water pool. Also included is a 6 car garage with an attached shop, 40' X 12' RV cover, a super cute 1br-1ba, 480sf guest house with attached garage, AND a pond! The entrance is secured by a metal gate and exterior motion lights. THIS is the forever home you've been dreaming of!
Location
State LA
County Caddo
Direction GPS
Rooms
Dining Room 1
Interior
Interior Features Built-in Features, Cable TV Available, Granite Counters, High Speed Internet Available, Open Floorplan, Vaulted Ceiling(s), Walk-In Closet(s)
Heating Central, Electric
Cooling Central Air, Electric
Flooring Carpet, Ceramic Tile, Concrete
Fireplaces Number 1
Fireplaces Type Gas Logs, Stone
Appliance Built-in Refrigerator, Dishwasher, Electric Cooktop, Electric Oven, Microwave
Heat Source Central, Electric
Laundry Utility Room
Exterior
Garage Spaces 6.0
Pool Salt Water
Utilities Available Septic, Well
Roof Type Composition
Parking Type 2-Car Single Doors
Garage Yes
Private Pool 1
Building
Lot Description Acreage, Many Trees
Story Two
Foundation Slab
Structure Type Rock/Stone,Wood
Schools
School District Caddo Psb
Others
Ownership DuBose
Financing Conventional
Read Less

©2024 North Texas Real Estate Information Systems.
Bought with Grace Pylant Rogers • Coldwell Banker Gosslee
GET MORE INFORMATION




