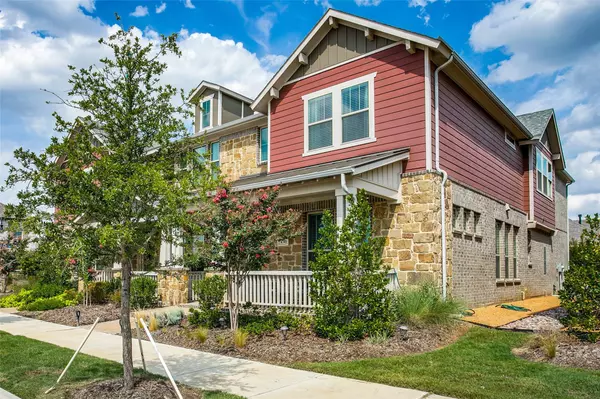For more information regarding the value of a property, please contact us for a free consultation.
4741 Smokey Quartz Lane Arlington, TX 76005
Want to know what your home might be worth? Contact us for a FREE valuation!

Our team is ready to help you sell your home for the highest possible price ASAP
Key Details
Property Type Townhouse
Sub Type Townhouse
Listing Status Sold
Purchase Type For Sale
Square Footage 2,077 sqft
Price per Sqft $207
Subdivision Viridian Village 2C
MLS Listing ID 20142335
Sold Date 10/25/22
Style Craftsman
Bedrooms 3
Full Baths 2
Half Baths 1
HOA Fees $226/qua
HOA Y/N Mandatory
Year Built 2019
Annual Tax Amount $8,830
Lot Size 2,874 Sqft
Acres 0.066
Property Description
Welcome home to this stunning Arlington townhome located in the desirable Viridian Village subdivision and community! Built in 2019 and still feels brand new. This property boasts 3 bedrooms, 2.5 bathrooms and 2,077 square feet of living space and includes a beautiful open floor plan features an updated kitchen with new stainless steel appliances and great cabinet space, an office nook and an additional living space on the second floor surrounded by the 3 bedrooms. The master bedroom is spacious with a gorgeous ensuite master bathroom with beautiful tile work. The community features are outstanding including a clubhouse, 3 pools, tennis courts and volleyball courts. Walking distance from lake views and access through the private beach and marina. Great spot for frequent travelers with DFW airport 10 minutes away. Don't miss your opportunity to see this amazing property!
Location
State TX
County Tarrant
Community Club House, Community Pool, Community Sprinkler, Greenbelt, Jogging Path/Bike Path, Lake, Playground
Direction Please utilize GPS for the most accurate driving directions and traffic predictions.
Rooms
Dining Room 1
Interior
Interior Features Cable TV Available, Decorative Lighting, High Speed Internet Available, Kitchen Island, Loft, Smart Home System, Vaulted Ceiling(s)
Heating Central, Natural Gas
Cooling Ceiling Fan(s), Central Air, Electric
Flooring Carpet, Ceramic Tile, Wood
Appliance Disposal, Dryer, Gas Range, Gas Water Heater, Microwave, Plumbed For Gas in Kitchen, Plumbed for Ice Maker, Vented Exhaust Fan
Heat Source Central, Natural Gas
Exterior
Exterior Feature Covered Patio/Porch, Rain Gutters
Garage Spaces 2.0
Community Features Club House, Community Pool, Community Sprinkler, Greenbelt, Jogging Path/Bike Path, Lake, Playground
Utilities Available City Sewer, City Water, Community Mailbox, Concrete, Curbs, Individual Gas Meter, Individual Water Meter, Sidewalk, Underground Utilities
Roof Type Composition
Garage Yes
Building
Lot Description Corner Lot, Few Trees, Landscaped, No Backyard Grass, Sprinkler System, Subdivision
Story Two
Foundation Slab
Structure Type Brick,Rock/Stone,Wood
Schools
School District Hurst-Euless-Bedford Isd
Others
Ownership see agent
Acceptable Financing Cash, Conventional, FHA, VA Loan
Listing Terms Cash, Conventional, FHA, VA Loan
Financing Conventional
Read Less

©2024 North Texas Real Estate Information Systems.
Bought with Monica Spence • Prime Realty, LLC
GET MORE INFORMATION




