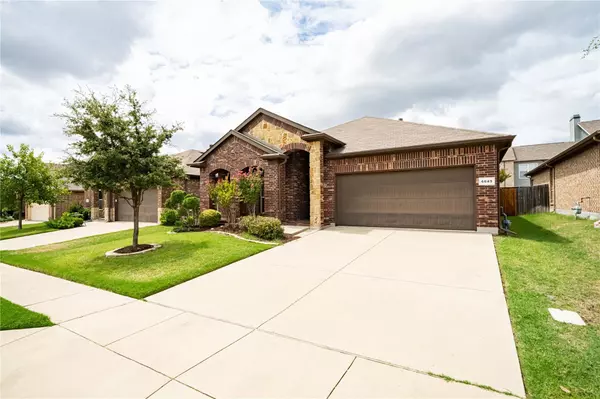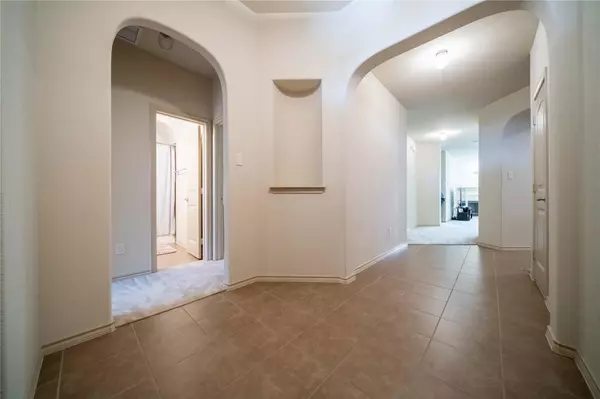For more information regarding the value of a property, please contact us for a free consultation.
6649 Friendsway Drive Fort Worth, TX 76137
Want to know what your home might be worth? Contact us for a FREE valuation!

Our team is ready to help you sell your home for the highest possible price ASAP
Key Details
Property Type Single Family Home
Sub Type Single Family Residence
Listing Status Sold
Purchase Type For Sale
Square Footage 1,757 sqft
Price per Sqft $184
Subdivision Fossil Park Add
MLS Listing ID 20149797
Sold Date 10/03/22
Style Traditional
Bedrooms 3
Full Baths 2
HOA Fees $16/ann
HOA Y/N Mandatory
Year Built 2012
Annual Tax Amount $6,199
Lot Size 5,488 Sqft
Acres 0.126
Property Description
OFFER DEADLINE MONDAY AUG 29TH AT 7PM. Amazed was the expression after seeing this gorgeous home. A 3 bedroom, 2 bath charming home in a hot school district of Keller ISD. One owner's pride best describes this beauty. Upon entering the home there is a wide tiled, floored hallway best for greetings. Split bedrooms on the left with sizeable closets, a full bath shared in the center. High ceilings and arch kitchen entry is a favorable design. The kitchen is huge and open, featuring extended granite countertops, custom wood cabinetry and a beautiful center island. Oversized utilize room and pantry for storage. The private owners' retreat is truly paradise located on the opposite side of the home. The size of the bedroom room and walk-in closet is magnificent. Includes an en'suite bathroom, garden tub and shower with dual sinks. A very clean and move in ready home. Covered patio and newly installed stained fence in the back yard is a beautiful site. PRICED TO SELL!!
Location
State TX
County Tarrant
Direction Follow GPS
Rooms
Dining Room 1
Interior
Interior Features Cable TV Available, Eat-in Kitchen, Granite Counters, High Speed Internet Available, Kitchen Island, Open Floorplan, Pantry, Walk-In Closet(s)
Heating Central, Natural Gas
Cooling Central Air, Electric
Flooring Carpet, Ceramic Tile
Fireplaces Number 1
Fireplaces Type Gas, Living Room, Stone
Equipment Irrigation Equipment
Appliance Built-in Gas Range, Dishwasher, Disposal, Microwave
Heat Source Central, Natural Gas
Laundry Utility Room
Exterior
Exterior Feature Covered Patio/Porch, Rain Gutters
Garage Spaces 2.0
Carport Spaces 2
Fence Wood
Utilities Available City Sewer, City Water, Curbs, Individual Gas Meter, Sidewalk
Roof Type Composition
Garage Yes
Building
Lot Description Acreage
Story One
Foundation Slab
Structure Type Brick,Siding
Schools
School District Keller Isd
Others
Ownership see tax record
Acceptable Financing Cash, Conventional, FHA, VA Loan
Listing Terms Cash, Conventional, FHA, VA Loan
Financing Conventional
Read Less

©2024 North Texas Real Estate Information Systems.
Bought with Spalding Pyron • Pyron Team Realty
GET MORE INFORMATION




