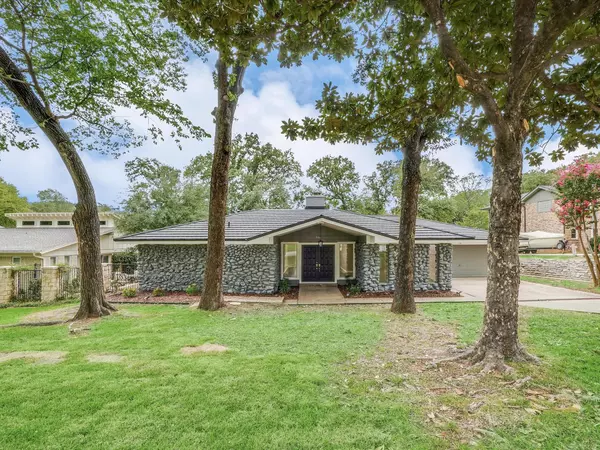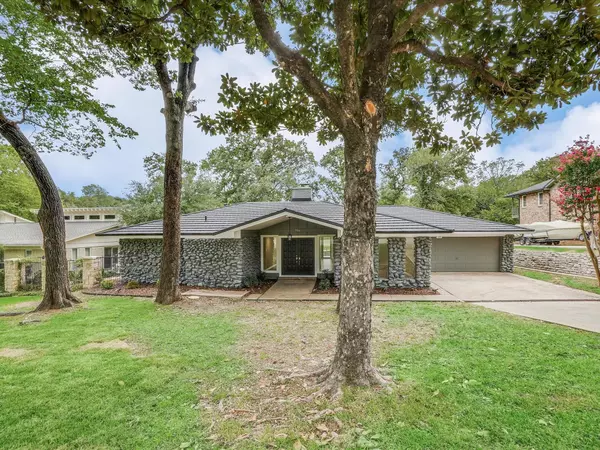For more information regarding the value of a property, please contact us for a free consultation.
716 Rankin Drive Bedford, TX 76022
Want to know what your home might be worth? Contact us for a FREE valuation!

Our team is ready to help you sell your home for the highest possible price ASAP
Key Details
Property Type Single Family Home
Sub Type Single Family Residence
Listing Status Sold
Purchase Type For Sale
Square Footage 2,142 sqft
Price per Sqft $190
Subdivision Brookhollow Add
MLS Listing ID 20113768
Sold Date 10/17/22
Bedrooms 3
Full Baths 2
HOA Y/N None
Year Built 1970
Annual Tax Amount $4,908
Lot Size 0.339 Acres
Acres 0.339
Property Description
Move-in ready home in an established neighborhood, ready for you to make it yours! This home is well-shaded with multiple mature trees. Easy flow of this home makes it the perfect place for hosting friends and family. Gorgeous double door entry leads you into the very spacious living room which features a brick fireplace and a skylight! As you make your way over to the Kitchen you will notice plenty of cabinet storage, a breakfast bar, and a beautiful backsplash that ties the whole area together. The dining room features a bay window. The separate utility room features built-in cabinets. The Master Suite with an ensuite bath boasts dual sinks & a separate shower. All secondary beds and bathrooms live up to the expectation of the home. The backyard is perfect for entertaining and gatherings. It features a covered patio and tons of open space. This is a must-see home!
Location
State TX
County Tarrant
Community Greenbelt, Park
Direction On SH-121 S toward SH-360 S, Ft Worth, Take the exit toward Bedford Rd, Make a U-turn, Turn right onto Forest Ridge Dr, Turn right onto Rankin Dr, The destination is on your left.
Rooms
Dining Room 2
Interior
Interior Features Decorative Lighting, Granite Counters, Vaulted Ceiling(s), Walk-In Closet(s)
Heating Central, Electric
Cooling Ceiling Fan(s), Central Air, Electric
Flooring Carpet, Laminate
Fireplaces Number 1
Fireplaces Type Wood Burning
Appliance Gas Oven, Gas Range
Heat Source Central, Electric
Exterior
Garage Spaces 2.0
Fence Wood
Community Features Greenbelt, Park
Utilities Available City Sewer, City Water
Roof Type Composition
Parking Type Garage, Garage Door Opener
Garage Yes
Building
Story One
Foundation Slab
Structure Type Rock/Stone,Wood
Schools
School District Hurst-Euless-Bedford Isd
Others
Ownership See Tax
Acceptable Financing Cash, Conventional, FHA, VA Loan, Other
Listing Terms Cash, Conventional, FHA, VA Loan, Other
Financing Conventional
Read Less

©2024 North Texas Real Estate Information Systems.
Bought with Non-Mls Member • NON MLS
GET MORE INFORMATION




