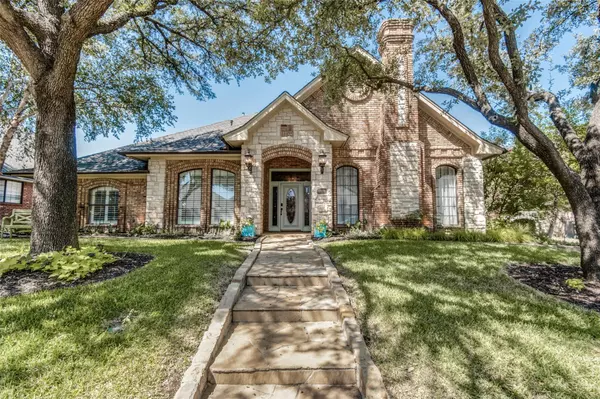For more information regarding the value of a property, please contact us for a free consultation.
3424 Channing Lane Bedford, TX 76021
Want to know what your home might be worth? Contact us for a FREE valuation!

Our team is ready to help you sell your home for the highest possible price ASAP
Key Details
Property Type Single Family Home
Sub Type Single Family Residence
Listing Status Sold
Purchase Type For Sale
Square Footage 3,479 sqft
Price per Sqft $208
Subdivision Wendover
MLS Listing ID 20150471
Sold Date 10/24/22
Style Ranch
Bedrooms 4
Full Baths 3
HOA Fees $32/ann
HOA Y/N Mandatory
Year Built 1985
Annual Tax Amount $11,023
Lot Size 0.338 Acres
Acres 0.3379
Property Description
BACK ON MARKET! (Contingency fell through) Stunning Wendover home featuring a gorgeous inground pool and hot tub, diving board, covered patio, pergola and outdoor kitchen. This outdoor kitchen area has a seating area with gorgeous fireplace to enjoy those crisp fall evenings. The split floor plan of this home offers privacy and separate guest room on opposite sides of the home. The beautiful entryway with high ceiling and hardwood floors really set this home apart. The huge den with brick fireplace offers great entertaining space and fantastic room for all events With lots of open space and a backyard to envy. The primary bedroom has french doors that open onto the back patio, and the double gates allow for additional parking. Brand new carpet, paint, designer roof, new HVAC units, new diving board, and so much more make this home the home you've been searching for. 10K BUYER INCENTIVES!
Location
State TX
County Tarrant
Community Curbs, Sidewalks
Direction Take Harwood down to Forest Ridge Dr. Turn left on Cummings Dr. Trun right on Channing Drive. The destination is on your left.
Rooms
Dining Room 2
Interior
Interior Features Built-in Features, Cable TV Available, Decorative Lighting, Eat-in Kitchen, Granite Counters, High Speed Internet Available, Pantry, Vaulted Ceiling(s), Walk-In Closet(s)
Heating Central, Fireplace(s)
Cooling Attic Fan, Central Air
Flooring Carpet, Ceramic Tile, Hardwood
Fireplaces Number 1
Fireplaces Type Brick, Gas Starter, Wood Burning
Appliance Dishwasher, Disposal, Electric Cooktop, Electric Oven, Electric Range, Microwave
Heat Source Central, Fireplace(s)
Laundry Electric Dryer Hookup, Utility Room, Full Size W/D Area, Washer Hookup
Exterior
Exterior Feature Awning(s), Built-in Barbecue, Covered Patio/Porch, Rain Gutters, Lighting, Outdoor Grill, Outdoor Kitchen, Other
Garage Spaces 4.0
Pool Diving Board, Heated, In Ground, Separate Spa/Hot Tub
Community Features Curbs, Sidewalks
Utilities Available City Sewer, City Water, Concrete, Curbs, Electricity Connected, Individual Gas Meter, Individual Water Meter, Phone Available, Sidewalk, Underground Utilities
Roof Type Composition
Parking Type 2-Car Single Doors, Additional Parking, Driveway, Garage, Garage Door Opener, Garage Faces Side, Other
Garage Yes
Private Pool 1
Building
Lot Description Interior Lot, Landscaped, Sprinkler System, Subdivision
Story One
Foundation Slab
Structure Type Brick
Schools
School District Hurst-Euless-Bedford Isd
Others
Restrictions Unknown Encumbrance(s)
Ownership On Record
Acceptable Financing Conventional, FHA
Listing Terms Conventional, FHA
Financing Conventional
Special Listing Condition Owner/ Agent, Survey Available
Read Less

©2024 North Texas Real Estate Information Systems.
Bought with Elizabeth Gleason • Rogers Healy and Associates
GET MORE INFORMATION




