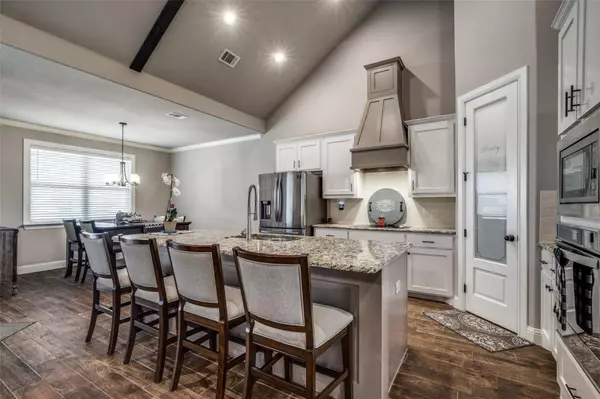For more information regarding the value of a property, please contact us for a free consultation.
240 Crosswind Drive Waxahachie, TX 75167
Want to know what your home might be worth? Contact us for a FREE valuation!

Our team is ready to help you sell your home for the highest possible price ASAP
Key Details
Property Type Single Family Home
Sub Type Single Family Residence
Listing Status Sold
Purchase Type For Sale
Square Footage 2,534 sqft
Price per Sqft $217
Subdivision Pioneer Point
MLS Listing ID 20150980
Sold Date 10/17/22
Style Traditional
Bedrooms 3
Full Baths 3
HOA Fees $33/ann
HOA Y/N Mandatory
Year Built 2020
Annual Tax Amount $6,360
Lot Size 1.126 Acres
Acres 1.126
Property Description
This extremely well maintained, move-in ready beautiful home is located in the highly sought after Pioneer Point Community. The home and property is all about having extra needed living and entertaining space. Upon entering, you're immediately drawn-in by the gorgeous cathedral ceilings that carry from the kitchen on through the living room. You get the best of both worlds with open concept for entertaining to the privacy of split-bedrooms. A large master bedroom is accompanied with an equally large master bathroom that boasts an amazing shower, separate vanities, two walk-in closets. The other two bedrooms are located on the other side of the home and one of the bedrooms has an ensuite bathroom that is perfect for an in-law suite or a guest suite. The outdoor patio is massive for entertaining that overlooks the one acre fenced-in property. Plenty of parking and a complete RV hook-up.
Location
State TX
County Ellis
Direction From 35E south, turn right on Hwy 66 heading West. Drive about 4.5 miles then turn right on Evening Fire Dr. entering into the Pioneer Point community. Go North on Evening Fire Dr. and then turn right on Crosswind Dr. The home will be on your left at the corner of Chariot Dr. and Crosswind Dr.
Rooms
Dining Room 2
Interior
Interior Features Cable TV Available, Cathedral Ceiling(s), Double Vanity, Eat-in Kitchen, Granite Counters, High Speed Internet Available, Kitchen Island, Open Floorplan, Pantry, Walk-In Closet(s)
Heating Electric, ENERGY STAR Qualified Equipment, ENERGY STAR/ACCA RSI Qualified Installation, Fireplace(s)
Cooling Ceiling Fan(s), Central Air, Electric, ENERGY STAR Qualified Equipment
Flooring Carpet, Ceramic Tile
Fireplaces Number 1
Fireplaces Type None
Appliance Dishwasher, Disposal, Electric Water Heater, Microwave, Vented Exhaust Fan
Heat Source Electric, ENERGY STAR Qualified Equipment, ENERGY STAR/ACCA RSI Qualified Installation, Fireplace(s)
Laundry Electric Dryer Hookup, Utility Room, Full Size W/D Area, Washer Hookup
Exterior
Exterior Feature Covered Patio/Porch, Rain Gutters, Lighting, RV Hookup, RV/Boat Parking, Storage
Garage Spaces 2.0
Fence Wrought Iron
Utilities Available Aerobic Septic, Co-op Water, Concrete, Electricity Available, Electricity Connected
Roof Type Composition
Parking Type 2-Car Double Doors, Additional Parking, Concrete, Driveway, Garage, Garage Door Opener, Garage Faces Side, Lighted, RV Access/Parking, RV Gated, Storage, Workshop in Garage
Garage Yes
Building
Lot Description Acreage, Corner Lot, Landscaped, Lrg. Backyard Grass, Sprinkler System
Story One
Foundation Slab
Structure Type Brick,Stone Veneer,Wood
Schools
School District Waxahachie Isd
Others
Ownership See Tax
Acceptable Financing Cash, Conventional, FHA, USDA Loan, VA Loan
Listing Terms Cash, Conventional, FHA, USDA Loan, VA Loan
Financing Conventional
Special Listing Condition Aerial Photo, Survey Available
Read Less

©2024 North Texas Real Estate Information Systems.
Bought with Michael Oldham • EXP REALTY
GET MORE INFORMATION




