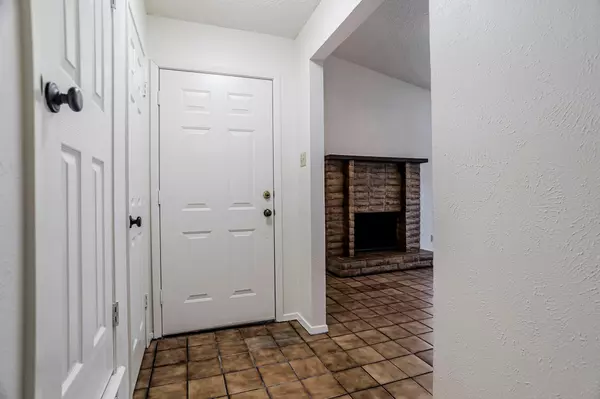For more information regarding the value of a property, please contact us for a free consultation.
921 Shady Creek Lane Bedford, TX 76021
Want to know what your home might be worth? Contact us for a FREE valuation!

Our team is ready to help you sell your home for the highest possible price ASAP
Key Details
Property Type Townhouse
Sub Type Townhouse
Listing Status Sold
Purchase Type For Sale
Square Footage 1,431 sqft
Price per Sqft $199
Subdivision Shady Brook Twnhs Add
MLS Listing ID 20154759
Sold Date 10/10/22
Style Ranch,Traditional
Bedrooms 3
Full Baths 2
HOA Fees $65/ann
HOA Y/N Mandatory
Year Built 1977
Annual Tax Amount $4,186
Lot Size 3,920 Sqft
Acres 0.09
Property Description
Amazing Townhome in North Bedford. Beautiful neighborhood with front yards maintained by HOA. Cute open floorplan with 3 spacious bedrooms. Master has ensuite bath, second bedroom has attached walk thru bath. New carpet in all bedrooms. Granite counters in bathrooms. Tile flooring in living and thru dining and kitchen. Incredible natural light in living area and bedrooms with great window sizes and placement. Cute kitchen with newer appliances, includes refrigerator with water and ice. New patio doors with built in blinds lead to a great patio courtyard with block and metal fencing. Great privacy with fencing. HVAC was replaced inside and out in 2019, water heater new 2021, stove new 2022, refrigerator new 2020. Great location for travel to DFW Airport, Hospitals, HWY 820, Hwy 183, Hwy 121. This home is an incredible opportunity for someone to own a clean, low maintenance home, in an outstanding area and community. Home must be owner occupied per HOA rules and regulations. No Survey
Location
State TX
County Tarrant
Direction Harwood to Shady Brook Ln.... Shady Brook to Shady Creek, turn right. Home is on the right
Rooms
Dining Room 1
Interior
Interior Features Cable TV Available, Decorative Lighting, High Speed Internet Available, Natural Woodwork, Open Floorplan, Vaulted Ceiling(s)
Heating Central, Electric, Fireplace(s)
Cooling Ceiling Fan(s), Central Air, Electric
Flooring Carpet, Ceramic Tile
Fireplaces Number 1
Fireplaces Type Brick, Family Room, Wood Burning
Appliance Dishwasher, Electric Range, Electric Water Heater, Refrigerator
Heat Source Central, Electric, Fireplace(s)
Laundry Electric Dryer Hookup, In Hall, Utility Room, Full Size W/D Area, Washer Hookup
Exterior
Exterior Feature Courtyard, Rain Gutters
Garage Spaces 2.0
Fence Block, Metal, Wood
Utilities Available All Weather Road, Cable Available, City Sewer, City Water, Concrete, Curbs
Roof Type Composition
Garage Yes
Building
Lot Description Interior Lot, Landscaped
Story One
Foundation Slab
Structure Type Brick,Siding
Schools
School District Hurst-Euless-Bedford Isd
Others
Restrictions Development
Acceptable Financing Cash, Conventional, FHA, VA Loan
Listing Terms Cash, Conventional, FHA, VA Loan
Financing Conventional
Read Less

©2024 North Texas Real Estate Information Systems.
Bought with Chase Bray • Bray Real Estate Group
GET MORE INFORMATION




