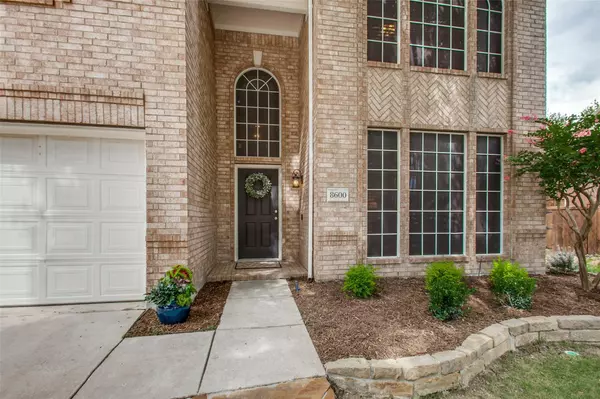For more information regarding the value of a property, please contact us for a free consultation.
8600 Harmony Drive Mckinney, TX 75072
Want to know what your home might be worth? Contact us for a FREE valuation!

Our team is ready to help you sell your home for the highest possible price ASAP
Key Details
Property Type Single Family Home
Sub Type Single Family Residence
Listing Status Sold
Purchase Type For Sale
Square Footage 2,917 sqft
Price per Sqft $188
Subdivision Fountainview Ph Two
MLS Listing ID 20156774
Sold Date 10/07/22
Style Traditional
Bedrooms 4
Full Baths 2
Half Baths 1
HOA Fees $72/ann
HOA Y/N Mandatory
Year Built 2002
Annual Tax Amount $7,779
Lot Size 0.260 Acres
Acres 0.26
Lot Dimensions IRREG
Property Description
Crisp and contemporary yet warm and inviting, this tastefully remodeled home is absolutely the best value in Stonebridge Ranch! The stunning kitchen includes quartz countertops, tons of drawers, chrome hardware, a butler's pantry with beverage cooler and SS appliances. Abundant seating at the island and breakfast bar! Amazing mud room has bench and storage cabinets plus hexagonal tile floor. Gleaming hardwood floors extend throughout the lower floor including the perfect home office with French doors up front. Updated fireplace is the focal point of the family room and new windows across the back of the house overlook the humongous backyard and covered patio. Additional updates include roof, gutter guards, sod, fence and upstairs AC unit. Upstairs, there is a huge primary suite with large walk-in closet plus 3 secondary bedrooms and another living area. Combine this with topnotch McKinney schools, fantastic location and all the amenities Stonebridge Ranch has to offer, it's perfect.
Location
State TX
County Collin
Community Club House, Community Pool, Jogging Path/Bike Path, Lake, Park, Playground, Pool
Direction From 121, go north on Custer to Fountain View, east to Travis, north to home.
Rooms
Dining Room 2
Interior
Interior Features Decorative Lighting, Kitchen Island, Pantry, Walk-In Closet(s)
Heating Central, Natural Gas
Cooling Ceiling Fan(s), Central Air, Electric
Flooring Carpet, Ceramic Tile, Hardwood
Fireplaces Number 1
Fireplaces Type Gas Logs, Gas Starter
Appliance Dishwasher, Disposal, Gas Range, Microwave, Plumbed For Gas in Kitchen
Heat Source Central, Natural Gas
Laundry Utility Room, Full Size W/D Area
Exterior
Exterior Feature Rain Gutters
Garage Spaces 2.0
Fence Back Yard, Wood
Community Features Club House, Community Pool, Jogging Path/Bike Path, Lake, Park, Playground, Pool
Utilities Available City Sewer, City Water, Curbs, Sidewalk
Roof Type Composition
Parking Type Driveway, Garage, Storage
Garage Yes
Building
Lot Description Interior Lot, Landscaped, Lrg. Backyard Grass, Many Trees, Sprinkler System, Subdivision
Story Two
Foundation Slab
Structure Type Brick,Siding
Schools
School District Mckinney Isd
Others
Ownership Madren
Financing Cash
Read Less

©2024 North Texas Real Estate Information Systems.
Bought with Stephen Dubell • Big D Real Estate Service, LLC
GET MORE INFORMATION




