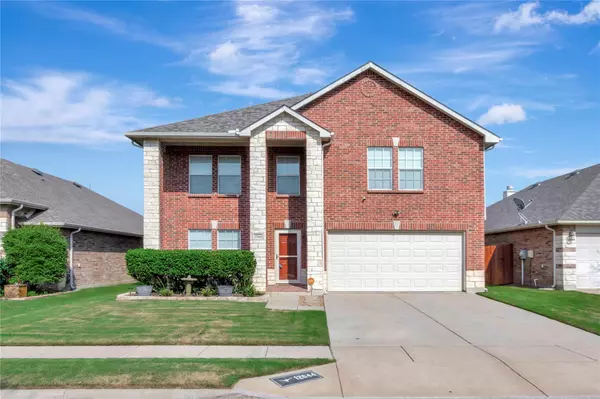For more information regarding the value of a property, please contact us for a free consultation.
12644 Mourning Dove Lane Fort Worth, TX 76244
Want to know what your home might be worth? Contact us for a FREE valuation!

Our team is ready to help you sell your home for the highest possible price ASAP
Key Details
Property Type Single Family Home
Sub Type Single Family Residence
Listing Status Sold
Purchase Type For Sale
Square Footage 2,907 sqft
Price per Sqft $151
Subdivision Timberland Ft Worth
MLS Listing ID 20149453
Sold Date 11/23/22
Bedrooms 4
Full Baths 2
Half Baths 1
HOA Fees $23/qua
HOA Y/N Mandatory
Year Built 2007
Annual Tax Amount $7,020
Lot Size 6,882 Sqft
Acres 0.158
Property Description
This beautiful home is ready for you! The gorgeous backyard is an oasis and the ideal place to relax with your private pool and large covered, cedar patio. Everyone has their own space in this large, well maintained home. With multiple living rooms and a game room upstairs that is perfect for your own movie set up with a bar in back, or kid's play room. The master bedroom is huge and includes an en-suite bathroom with jetted tub, separate shower, dual vanities, and walk in closet. The kitchen is open with a great view of the living room. The breakfast bar and large pantry are the chef's dream for your family. Small touches like the recessed lighting, black appliances, wood floors, and special touches to the patio. All pool cleaning equipment stays with the home. You don't want to miss this one! Outdoor table, chairs and tv, pool container, loungers and pool equipment, washer, dryer and fridge all stay with acceptable offer.
Location
State TX
County Tarrant
Direction From Hwy 170, head south on Park Vista Rd. Head east on Treefern Ln. Turn south on Foxpaw Trl. North on Mourning Dove Ln. Home will be on the right.
Rooms
Dining Room 2
Interior
Interior Features Eat-in Kitchen, Walk-In Closet(s)
Heating Central
Cooling Central Air
Flooring Carpet, Ceramic Tile, Wood
Appliance Dishwasher, Disposal, Electric Range, Microwave
Heat Source Central
Laundry Electric Dryer Hookup, Utility Room, Full Size W/D Area, Washer Hookup
Exterior
Exterior Feature Covered Patio/Porch, Rain Gutters, Storage
Garage Spaces 2.0
Fence Wood
Pool In Ground, Vinyl
Utilities Available City Sewer, City Water
Roof Type Composition
Garage Yes
Private Pool 1
Building
Lot Description Few Trees, Greenbelt, Interior Lot, Landscaped, Lrg. Backyard Grass, Subdivision
Story Two
Foundation Slab
Structure Type Brick,Rock/Stone,Siding
Schools
Elementary Schools Ridgeview
Middle Schools Trinity Springs
High Schools Timber Creek
School District Keller Isd
Others
Ownership See offer instructions
Acceptable Financing Cash, Conventional, FHA, VA Loan, Other
Listing Terms Cash, Conventional, FHA, VA Loan, Other
Financing Conventional
Read Less

©2024 North Texas Real Estate Information Systems.
Bought with Sonny Martinez • Local Realty Agency LLC
GET MORE INFORMATION


