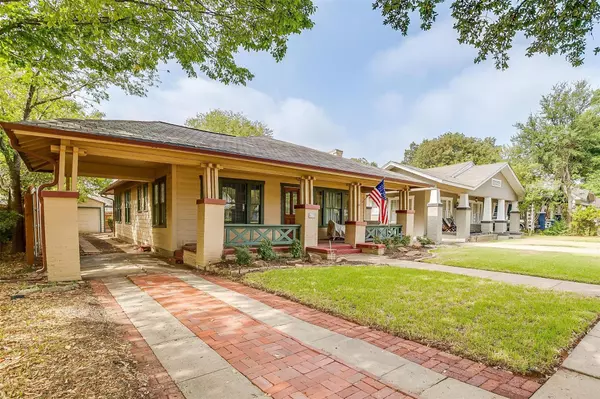For more information regarding the value of a property, please contact us for a free consultation.
4621 Pershing Avenue Fort Worth, TX 76107
Want to know what your home might be worth? Contact us for a FREE valuation!

Our team is ready to help you sell your home for the highest possible price ASAP
Key Details
Property Type Single Family Home
Sub Type Single Family Residence
Listing Status Sold
Purchase Type For Sale
Square Footage 1,321 sqft
Price per Sqft $283
Subdivision Chamberlain Arlington Heights 1St
MLS Listing ID 20188292
Sold Date 11/23/22
Style Other
Bedrooms 3
Full Baths 1
HOA Y/N None
Year Built 1929
Annual Tax Amount $7,287
Lot Size 6,272 Sqft
Acres 0.144
Lot Dimensions 20x125x50x125
Property Description
Charming 1929 Bungalow w large front porch. Large kitchen w cork floors,lots of counterspace w marble tile counters & backsplash, pantry, & storage closet. Breakfast nook w builtin china buffet. Living Room w decorative fireplace flanked by bookshelves on either side. Dining room w blinds that can be raised from bottom or lowered from top for light. Wood blinds in other rooms. Front bedroom used as a sitting area. Primary bedroom is open to 3rd bedroom used as a study. Master has blinds to make it darker. Office has vertical blinds along with a big walk in closet. Bathroom has pedastal sink medicine cabinet & large storage cabinet. Glass Block tile lets in light but keeps privacy in bath. Ceilng fans. Nest Thermostat Updates 2010 Garage rebuilt w slab concrete 2021-Lennox HVAC, Rachio Sprinkler Controller (can be controlled w phone inc efficiency settings), 2020-Cedar Fence east side & back, Hot water heater serviced 2016-Class 4 hail resistant roof, 2015-Rinnai Tankless Water Heater.
Location
State TX
County Tarrant
Community Curbs, Sidewalks
Direction North on Hulen from I-30, west on Pershing, house on the left.
Rooms
Dining Room 1
Interior
Interior Features Cable TV Available, Eat-in Kitchen, High Speed Internet Available, Tile Counters
Heating Central, Natural Gas
Cooling Ceiling Fan(s), Central Air
Flooring Tile, Wood
Fireplaces Number 1
Fireplaces Type Decorative
Appliance Dishwasher, Disposal, Gas Range, Microwave, Tankless Water Heater
Heat Source Central, Natural Gas
Laundry Electric Dryer Hookup, Utility Room, Full Size W/D Area, Washer Hookup
Exterior
Exterior Feature Covered Patio/Porch
Garage Spaces 1.0
Carport Spaces 1
Fence Wood
Community Features Curbs, Sidewalks
Utilities Available City Sewer, City Water
Roof Type Composition
Garage Yes
Building
Lot Description Sprinkler System
Story One
Foundation Pillar/Post/Pier
Structure Type Wood
Schools
Elementary Schools Southhimou
School District Fort Worth Isd
Others
Ownership Catherine Griffin
Acceptable Financing Cash, Conventional
Listing Terms Cash, Conventional
Financing FHA
Read Less

©2024 North Texas Real Estate Information Systems.
Bought with Joshua Inman • Coldwell Banker Realty
GET MORE INFORMATION




