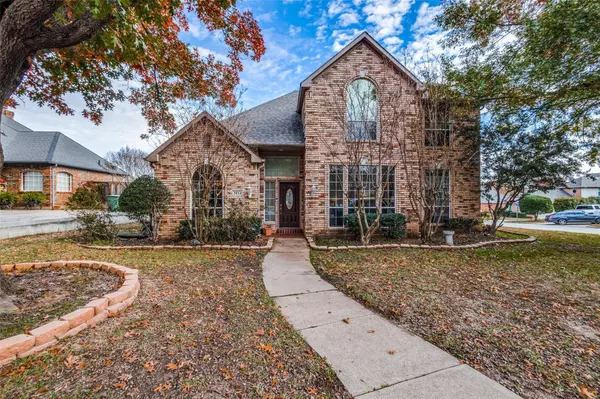For more information regarding the value of a property, please contact us for a free consultation.
2824 Naples Drive Hurst, TX 76054
Want to know what your home might be worth? Contact us for a FREE valuation!

Our team is ready to help you sell your home for the highest possible price ASAP
Key Details
Property Type Single Family Home
Sub Type Single Family Residence
Listing Status Sold
Purchase Type For Sale
Square Footage 2,779 sqft
Price per Sqft $187
Subdivision Woodbridge 1St Install Add
MLS Listing ID 20173504
Sold Date 01/09/23
Style Traditional
Bedrooms 4
Full Baths 3
HOA Y/N Voluntary
Year Built 1990
Lot Size 10,018 Sqft
Acres 0.23
Lot Dimensions 110x84x88x21x75x
Property Description
SPACIOUS HOME ON AN OVERSIZED CORNER LOT IN BIRDVILLE ISD. This home has 4 bedrooms and 3 full baths. The master suite has a office-sitting area or workout room. The Kitchen and livingroom open up to one another allowing you to visit with your company. On the first floor there is an additional office area aside from the office-workout space in the Master bedroom on the 2nd floor.The garage allows for plenty of storage space, it has a nook in the garage that is 7 x 9, for extra workspace . The backyard is a great space for enjoying your leisure time by the pool-spa combo. Great Location five minutes to downtown Colleyville,15 minutes to Grapevine or Southlake, 2.2 miles from the rail station, allowing easier access to Airport or to Fort Worth. It is minutes away from Restaurants, grocery stores, Northeast mall, NRH20 water park, and so much more.
Location
State TX
County Tarrant
Direction Precinct Line or Hurstview, to East on Springhill, To Left on Naples. on the Corner
Rooms
Dining Room 1
Interior
Interior Features Cable TV Available, Cathedral Ceiling(s), Double Vanity, Eat-in Kitchen, Kitchen Island, Open Floorplan, Pantry, Tile Counters, Walk-In Closet(s)
Heating Central
Cooling Central Air
Flooring Carpet, Ceramic Tile, Concrete, Other
Fireplaces Number 1
Fireplaces Type Gas Logs, Gas Starter
Appliance Dishwasher, Electric Cooktop, Electric Oven, Gas Water Heater, Microwave, Convection Oven, Vented Exhaust Fan
Heat Source Central
Exterior
Garage Spaces 2.0
Fence Wood
Pool In Ground
Utilities Available Underground Utilities, Other
Roof Type Composition
Parking Type 2-Car Single Doors, Garage Faces Side
Garage Yes
Private Pool 1
Building
Lot Description Corner Lot, Few Trees, Subdivision
Story Two
Foundation Slab
Structure Type Brick
Schools
Elementary Schools W.A Porter
School District Birdville Isd
Others
Ownership Deborah Mcdaniel
Acceptable Financing Cash, Conventional, FHA, VA Loan
Listing Terms Cash, Conventional, FHA, VA Loan
Financing Conventional
Special Listing Condition Utility Easement
Read Less

©2024 North Texas Real Estate Information Systems.
Bought with Christie Cannon • Keller Williams Frisco Stars
GET MORE INFORMATION




