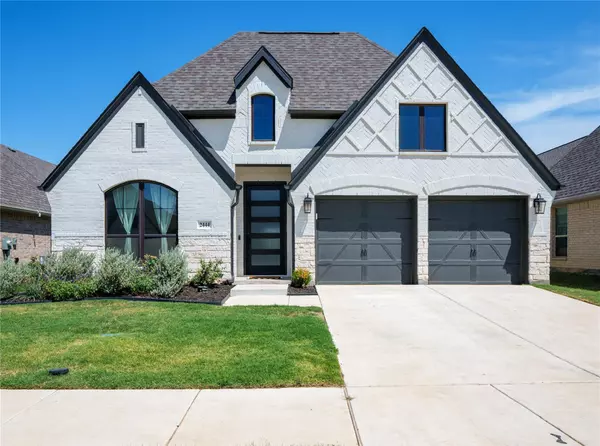For more information regarding the value of a property, please contact us for a free consultation.
2444 Lazy Dog Lane Northlake, TX 76247
Want to know what your home might be worth? Contact us for a FREE valuation!

Our team is ready to help you sell your home for the highest possible price ASAP
Key Details
Property Type Single Family Home
Sub Type Single Family Residence
Listing Status Sold
Purchase Type For Sale
Square Footage 2,579 sqft
Price per Sqft $205
Subdivision Pecan Square
MLS Listing ID 20141911
Sold Date 01/10/23
Style Contemporary/Modern
Bedrooms 4
Full Baths 3
HOA Fees $88
HOA Y/N Mandatory
Year Built 2020
Lot Size 5,880 Sqft
Acres 0.135
Lot Dimensions 50X118
Property Description
This two-year-old Perry Home in much sought-after Pecan Square includes 4 bedrooms each with walk in closets, 3 full bathrooms, open living, dining and kitchen spaces and a home office with French doors and plenty of light from windows throughout. Home features include high ceilings, Wood-look tile floors in living spaces, upgraded carpet and pads in bedrooms, 8ft doors throughout, upgraded appliances, all bedrooms pre-wired for ceiling fans, gas line to covered back patio, fenced back yard, bronze window frames and mud room off the two-car garage. Community features include clubhouse with coworking spaces, gym, 2 pools and multiple parks. HOA includes home internet. Two year home inspection was just completed with report attached and all items corrected.
Location
State TX
County Denton
Community Club House, Community Pool, Curbs, Fitness Center, Horse Facilities, Jogging Path/Bike Path, Park, Sidewalks
Direction Via l-35W from Fort Worth Heading North on l-35W, exit FM 407-Justin Road, turn left heading West. Pecan Square will be 1 mile West on your left. Turn left on N. Pecan Parkway.
Rooms
Dining Room 1
Interior
Interior Features Built-in Features, Cable TV Available, Double Vanity, Eat-in Kitchen, Granite Counters, High Speed Internet Available, Kitchen Island, Open Floorplan, Pantry, Walk-In Closet(s)
Heating Central, Natural Gas
Cooling Central Air, Electric
Flooring Carpet, Tile
Appliance Dishwasher, Disposal, Gas Cooktop, Gas Oven, Tankless Water Heater
Heat Source Central, Natural Gas
Laundry Electric Dryer Hookup, Utility Room, Full Size W/D Area, Washer Hookup
Exterior
Exterior Feature Awning(s), Covered Patio/Porch, Private Yard
Garage Spaces 2.0
Fence Back Yard, Fenced, Wood
Community Features Club House, Community Pool, Curbs, Fitness Center, Horse Facilities, Jogging Path/Bike Path, Park, Sidewalks
Utilities Available Asphalt, City Sewer, Curbs
Roof Type Asphalt
Parking Type 2-Car Single Doors, Additional Parking, Concrete
Garage Yes
Building
Lot Description Few Trees, Landscaped, Level
Story One
Foundation Slab
Structure Type Brick
Schools
School District Northwest Isd
Others
Restrictions Deed
Ownership Courtney Malta and Dehron Pistilli
Acceptable Financing Cash, Conventional, FHA, VA Loan
Listing Terms Cash, Conventional, FHA, VA Loan
Financing Conventional
Read Less

©2024 North Texas Real Estate Information Systems.
Bought with Shelley Homer • eXp Realty LLC
GET MORE INFORMATION




