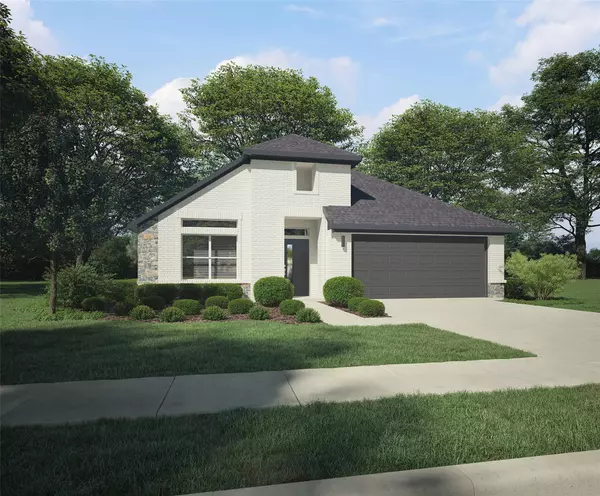For more information regarding the value of a property, please contact us for a free consultation.
404 Teton Street Waxahachie, TX 75165
Want to know what your home might be worth? Contact us for a FREE valuation!

Our team is ready to help you sell your home for the highest possible price ASAP
Key Details
Property Type Single Family Home
Sub Type Single Family Residence
Listing Status Sold
Purchase Type For Sale
Square Footage 2,164 sqft
Price per Sqft $196
Subdivision Buffalo Ridge
MLS Listing ID 20100196
Sold Date 01/17/23
Style Contemporary/Modern
Bedrooms 4
Full Baths 3
HOA Fees $25/ann
HOA Y/N Mandatory
Year Built 2021
Lot Size 6,734 Sqft
Acres 0.1546
Property Description
Perfect proportions and an abundance of well-placed features make the Oscar a blockbuster design you’ll love coming home to. Say hello to the sun as it streams through oversized windows in your primary suite. Just around the corner is your home office, an inviting space that encourages creativity and offers an escape to the back patio or the ultra-modern kitchen when it’s time for a break. Family life is centered in the great room with a cozy family room, chic dining area and an ultra-modern kitchen. Three additional bedrooms located near the front of the house are private, quiet and serene.
Location
State TX
County Ellis
Community Community Pool, Jogging Path/Bike Path, Playground
Direction From I-35E, take the S I-35E Service Rd S in Waxahachie. Continue on S I-35E Service Rd S to US-287 S. Go north on Broadhead Rd to Garden Valley Pkwy. Right on Garden Valley Pkwy. Left on Merrifield Rd. The sales office is located at the intersection of Camp Fire Dr and Boone Dr: 161 Camp Fire Drive
Rooms
Dining Room 1
Interior
Interior Features Open Floorplan, Walk-In Closet(s)
Heating Central, Electric
Cooling Central Air, Electric
Flooring Carpet, Vinyl
Fireplaces Number 1
Fireplaces Type Electric, Family Room
Appliance Disposal, Electric Range
Heat Source Central, Electric
Exterior
Garage Spaces 2.0
Community Features Community Pool, Jogging Path/Bike Path, Playground
Utilities Available City Water, Community Mailbox
Roof Type Composition
Parking Type 2-Car Single Doors, Garage Door Opener
Garage Yes
Building
Lot Description Corner Lot, Landscaped, Sprinkler System
Story One
Foundation Slab
Structure Type Brick,Siding
Schools
School District Waxahachie Isd
Others
Ownership Trophy Signature Homes
Financing Cash
Read Less

©2024 North Texas Real Estate Information Systems.
Bought with Non-Mls Member • NON MLS
GET MORE INFORMATION




