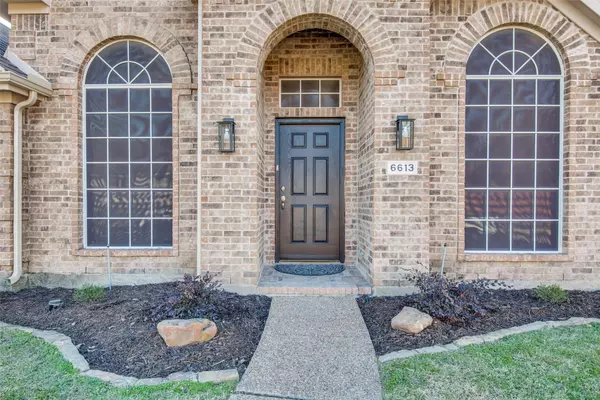For more information regarding the value of a property, please contact us for a free consultation.
6613 Matson Drive The Colony, TX 75056
Want to know what your home might be worth? Contact us for a FREE valuation!

Our team is ready to help you sell your home for the highest possible price ASAP
Key Details
Property Type Single Family Home
Sub Type Single Family Residence
Listing Status Sold
Purchase Type For Sale
Square Footage 1,843 sqft
Price per Sqft $233
Subdivision Legend Crest Ph Iii
MLS Listing ID 20223713
Sold Date 01/30/23
Style Traditional
Bedrooms 3
Full Baths 2
HOA Fees $36/ann
HOA Y/N Mandatory
Year Built 2002
Annual Tax Amount $6,760
Lot Size 5,488 Sqft
Acres 0.126
Property Description
Looking for the perfect home for your family or maybe you’re looking to downsize, or maybe just a change? This is it! Total redo with all the current trends! Whole house has 10 ft ceilings for an open spacious feel. Lovely updated kitchen with quartz Carrara ctops, SS appliances, baths with Iced White quartz ctops, 12x24 porcelain tile, Luxury Vinyl Plank (LVP) floors, white neutral paint, 3 yrs new Lennox HVAC just serviced, solar screens for every window, new 8 ft B on B fence, and more. Enjoy outdoor family time on the rear patio or in the backyard with plenty of grass to hold activities with your family, friends, & pets. This sunny and bright gem allows you to work from your home office and is within Lewisville ISD & is close to so much -parks, trails, quick walk to Morningside Elem, HOA pools & park, dining, 121, minutes to all the action & shopping at Granite Park & NFM, Lake Lewisville, and more. This is a must see so come see it before it is gone & start off 2023 with a bang!
Location
State TX
County Denton
Community Club House, Community Pool
Direction Please use GPS
Rooms
Dining Room 2
Interior
Interior Features Cable TV Available, Decorative Lighting, Double Vanity, High Speed Internet Available, Open Floorplan, Pantry, Walk-In Closet(s)
Heating Fireplace(s), Natural Gas
Cooling Ceiling Fan(s), Central Air
Flooring Carpet, Ceramic Tile, Luxury Vinyl Plank
Fireplaces Number 1
Fireplaces Type Gas
Appliance Dishwasher, Disposal, Gas Range, Gas Water Heater, Microwave, Plumbed For Gas in Kitchen, Vented Exhaust Fan
Heat Source Fireplace(s), Natural Gas
Laundry Electric Dryer Hookup, Utility Room, Full Size W/D Area, Washer Hookup
Exterior
Garage Spaces 2.0
Fence Wood
Community Features Club House, Community Pool
Utilities Available Alley, Cable Available, City Sewer, City Water, Concrete, Curbs, Electricity Connected, Individual Gas Meter, Natural Gas Available, Sidewalk, Underground Utilities
Roof Type Composition
Parking Type 2-Car Single Doors, Alley Access, Concrete, Covered, Driveway, Garage, Garage Door Opener, Garage Faces Rear
Garage Yes
Building
Lot Description Few Trees, Interior Lot, Landscaped, Sprinkler System, Subdivision
Story One
Foundation Slab
Structure Type Brick
Schools
Elementary Schools Morningside
School District Lewisville Isd
Others
Ownership Choice Residential, LLC
Acceptable Financing 1031 Exchange, Cash, Conventional, VA Loan
Listing Terms 1031 Exchange, Cash, Conventional, VA Loan
Financing VA
Read Less

©2024 North Texas Real Estate Information Systems.
Bought with Cyndi Powell • RE/MAX Trinity
GET MORE INFORMATION




