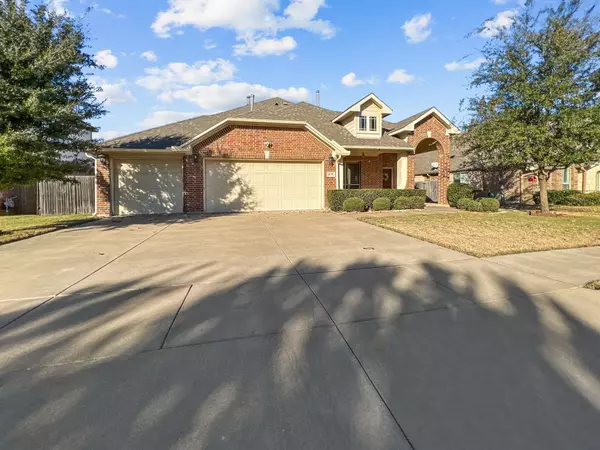For more information regarding the value of a property, please contact us for a free consultation.
4676 Ardenwood Drive Fort Worth, TX 76123
Want to know what your home might be worth? Contact us for a FREE valuation!

Our team is ready to help you sell your home for the highest possible price ASAP
Key Details
Property Type Single Family Home
Sub Type Single Family Residence
Listing Status Sold
Purchase Type For Sale
Square Footage 2,288 sqft
Price per Sqft $170
Subdivision Summer Creek Ranch Add
MLS Listing ID 20216086
Sold Date 02/06/23
Bedrooms 4
Full Baths 3
HOA Fees $47/ann
HOA Y/N Mandatory
Year Built 2011
Annual Tax Amount $7,018
Lot Size 9,147 Sqft
Acres 0.21
Property Description
Happy Holidays!!! This will make an excellent gift for all. Spacious modern home in Crowley School District. This home was one Bloomfield Homes that was their Show home for the neighborhood. Some of the extra features were deep window seals and some large enough for sitting. Front Formal dining as you walk in through the entry, Then into the Kitchen, Opening up to the large living space with Vaulted ceilings. The kitchen has granite countertops, a gas range stove, and cabinets that are freshened up with new paint. Main Bedroom is Separate from the two secondary bedrooms and Full bath. The second floor with full living is a built-in Desk, a fourth bedroom, and a full bath. Large covered back porch to enjoy outdoor living and fun. Large backyard, big enough for your pool. This home won't last long, it's ready to move into.
Location
State TX
County Tarrant
Community Community Pool, Curbs, Greenbelt, Playground, Pool, Sidewalks
Direction Traveling south on Hulen St. Turn Left on West Risinger, then left on Tangleridge Dr. all the way down to Ardenwood Dr., and then left just a few houses down and you will see the sign in front of the beautiful home.
Rooms
Dining Room 2
Interior
Interior Features Granite Counters, High Speed Internet Available, Kitchen Island, Open Floorplan, Pantry, Vaulted Ceiling(s), Walk-In Closet(s)
Heating Central, Fireplace(s)
Cooling Central Air, Electric
Flooring Carpet, Tile
Fireplaces Number 1
Fireplaces Type Gas
Appliance Dishwasher, Disposal, Gas Range, Microwave
Heat Source Central, Fireplace(s)
Laundry Electric Dryer Hookup, Utility Room, Full Size W/D Area, Washer Hookup
Exterior
Garage Spaces 3.0
Carport Spaces 3
Fence Wood
Community Features Community Pool, Curbs, Greenbelt, Playground, Pool, Sidewalks
Utilities Available All Weather Road, City Sewer, City Water, Curbs, Sidewalk
Roof Type Composition
Garage Yes
Building
Lot Description Interior Lot
Story Two
Foundation Slab
Structure Type Brick,Siding
Schools
Elementary Schools Dallas Park
School District Crowley Isd
Others
Acceptable Financing Cash, Conventional, FHA, VA Loan
Listing Terms Cash, Conventional, FHA, VA Loan
Financing Conventional
Special Listing Condition Survey Available
Read Less

©2024 North Texas Real Estate Information Systems.
Bought with Kathy Dierker • BHHS Premier Properties
GET MORE INFORMATION




