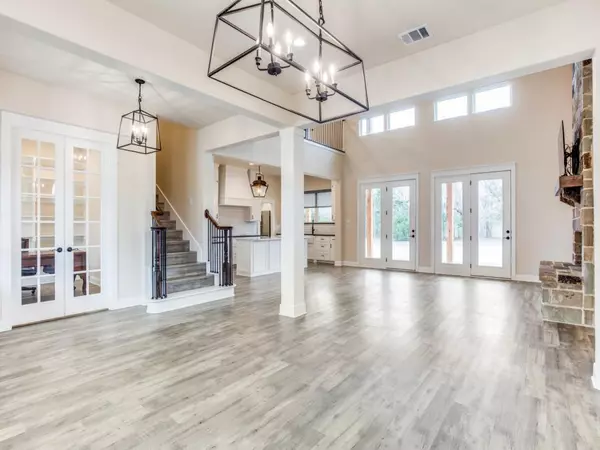For more information regarding the value of a property, please contact us for a free consultation.
852 Greenwood Road Decatur, TX 76234
Want to know what your home might be worth? Contact us for a FREE valuation!

Our team is ready to help you sell your home for the highest possible price ASAP
Key Details
Property Type Single Family Home
Sub Type Single Family Residence
Listing Status Sold
Purchase Type For Sale
Square Footage 3,054 sqft
Price per Sqft $261
Subdivision None
MLS Listing ID 20227632
Sold Date 02/06/23
Style Traditional
Bedrooms 4
Full Baths 3
Half Baths 1
HOA Y/N None
Year Built 2021
Lot Size 3.130 Acres
Acres 3.13
Property Description
Stunning Estate situated on over 3 acres on Pecan Creek in Decatur ISD! This carefully designed Custom Home features formal dining, private study, family room with wood burning fireplace, master suite and kitchen on Main Level. On the Second Level, you will find 2 bedrooms, gameroom and an oversized bonus room with walk in closet and ensuite bath that can be utilized as a guest bedroom, media room, home gym or second master. Spacious Kitchen is filled with elegant cabinetry, oversized center island, beautiful granite and fixtures, stainless appliances, double oven and a fabulous butler's pantry! Private Master Suite with freestanding tub, separate shower and his and her closets. Oversized 3 car garage, great covered porches and a wonderful balcony off the second level that has the perfect view overlooking Pecan Creek! This home is truly amazing and was built with great attention to detail! Very desireable location only 6 minutes from Decatur Town Square!
Location
State TX
County Wise
Direction GPS Friendly. From Decatur, take FM 51 North to County Road 2112. Turn left on CR 2112. Right on Greenwood Road. Home will be on your right. Sign in yard.
Rooms
Dining Room 1
Interior
Interior Features Built-in Features, Cathedral Ceiling(s), Decorative Lighting, Kitchen Island, Vaulted Ceiling(s), Walk-In Closet(s)
Heating Central, Electric, Fireplace(s)
Cooling Ceiling Fan(s), Central Air, Electric
Flooring Carpet, Luxury Vinyl Plank
Fireplaces Number 1
Fireplaces Type Stone, Wood Burning
Appliance Dishwasher, Disposal, Electric Cooktop, Electric Oven, Electric Water Heater, Double Oven, Water Softener
Heat Source Central, Electric, Fireplace(s)
Laundry Electric Dryer Hookup, Utility Room, Full Size W/D Area, Washer Hookup
Exterior
Exterior Feature Balcony, Covered Patio/Porch, Rain Gutters
Garage Spaces 3.0
Fence None
Utilities Available All Weather Road, Outside City Limits, Septic, Well, No City Services
Waterfront Description Creek
Roof Type Composition
Parking Type Additional Parking, Garage, Garage Door Opener, Garage Faces Side, Oversized
Garage Yes
Building
Lot Description Acreage, Cleared, Few Trees, Lrg. Backyard Grass
Story Two
Foundation Slab
Structure Type Board & Batten Siding,Rock/Stone
Schools
Elementary Schools Carson
School District Decatur Isd
Others
Restrictions Other
Ownership See Private Remarks
Financing Conventional
Read Less

©2024 North Texas Real Estate Information Systems.
Bought with Jared Lucier • Parker Properties Real Estate
GET MORE INFORMATION




