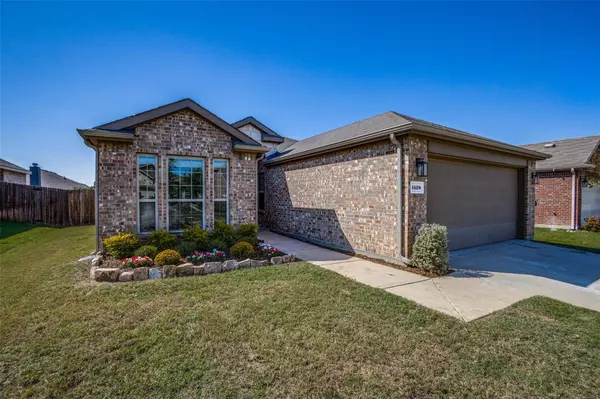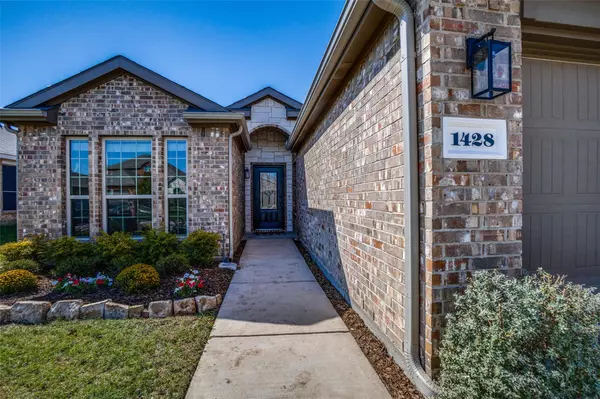For more information regarding the value of a property, please contact us for a free consultation.
1428 Red River Drive Aubrey, TX 76227
Want to know what your home might be worth? Contact us for a FREE valuation!

Our team is ready to help you sell your home for the highest possible price ASAP
Key Details
Property Type Single Family Home
Sub Type Single Family Residence
Listing Status Sold
Purchase Type For Sale
Square Footage 1,609 sqft
Price per Sqft $229
Subdivision Cross Oak Ranch Ph 3 Tr
MLS Listing ID 20176599
Sold Date 02/16/23
Style Traditional
Bedrooms 4
Full Baths 2
HOA Y/N Mandatory
Year Built 2016
Annual Tax Amount $5,667
Lot Size 5,619 Sqft
Acres 0.129
Property Description
Do not wait to see this wonderul brick home in Aubrey TX! Recently renovated and move in ready! This home features 4 bedrooms or utilize one as an additional office space for those working from home, a bonus room for the kids or a 2nd den area. The inviting and open floor plan allows for entertaining friends and family while enjoying the ambiance of the stone fireplace. The master suite features an ensuite bath with garden tub and separate shower. Outside enjoy the covered back patio that offers a very nice space to enjoy your morning coffee and watch the sunrise and in the evening enjoy the sunsets. The large backyard also offers lots of room for the kiddos and pets to run and play in privacy. An additional bonus is the proximity to Lake Lewisville for the boating, camping and recreational enthusiasts.
Location
State TX
County Denton
Direction At Hwy 380 turn left onto Oak Grove Lane. Travel Oak Grove Lane to Trailblazer Drive and turn right on Trailblazer. Left on Cheyenne Drive. Follow Cheyenne Dr. around to Red River Dr. Property on the left on Red River Dr.
Rooms
Dining Room 1
Interior
Interior Features Eat-in Kitchen, Granite Counters, Open Floorplan, Walk-In Closet(s)
Heating Central, Electric
Cooling Ceiling Fan(s), Central Air, Electric
Flooring Carpet, Vinyl
Fireplaces Number 1
Fireplaces Type Living Room, Stone, Wood Burning
Appliance Dishwasher, Electric Range, Microwave, Refrigerator
Heat Source Central, Electric
Laundry Electric Dryer Hookup, Washer Hookup
Exterior
Exterior Feature Covered Patio/Porch, Rain Gutters
Garage Spaces 2.0
Fence Back Yard, Privacy, Wood
Utilities Available Concrete, Electricity Connected, MUD Sewer, MUD Water
Roof Type Composition
Parking Type 2-Car Single Doors, Concrete
Garage Yes
Building
Lot Description Landscaped, Lrg. Backyard Grass
Story One
Foundation Slab
Structure Type Brick,Siding
Schools
Elementary Schools Hl Brockett
School District Denton Isd
Others
Restrictions Deed
Ownership of record
Acceptable Financing Cash, Conventional, FHA
Listing Terms Cash, Conventional, FHA
Financing Conventional
Special Listing Condition Verify Tax Exemptions
Read Less

©2024 North Texas Real Estate Information Systems.
Bought with Kim Story • Story Real Estate Group
GET MORE INFORMATION




