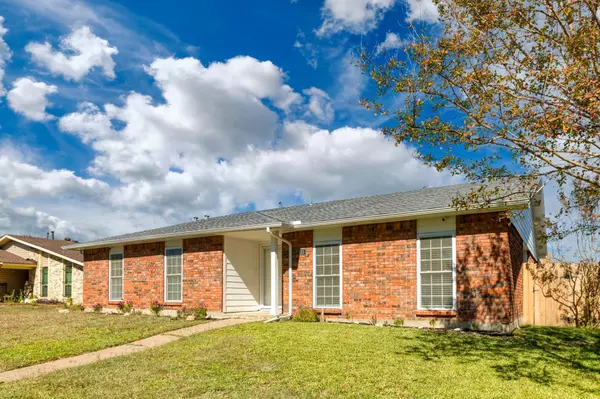For more information regarding the value of a property, please contact us for a free consultation.
7023 Cloverglen Drive Dallas, TX 75249
Want to know what your home might be worth? Contact us for a FREE valuation!

Our team is ready to help you sell your home for the highest possible price ASAP
Key Details
Property Type Single Family Home
Sub Type Single Family Residence
Listing Status Sold
Purchase Type For Sale
Square Footage 2,161 sqft
Price per Sqft $147
Subdivision Woods
MLS Listing ID 20210610
Sold Date 02/17/23
Style Traditional
Bedrooms 4
Full Baths 2
HOA Y/N None
Year Built 1978
Annual Tax Amount $7,745
Lot Size 7,187 Sqft
Acres 0.165
Lot Dimensions 110 x 63
Property Description
This incredible house in a popular and convenient area will please just about anyone who sees it. The pride of ownership is apparent as soon as you pull up, and it only gets more impressive as you enter the front door! The inviting open floor plan is the first thing you see, then you begin to notice all the many new features and upgrades everywhere you look! All new windows with 2 inch blinds, fresh paint and lighting, wood and tile flooring throughout, new appliances with a farmhouse sink in the kitchen, new electrical panel, both bathrooms fully remodeled, and a refrigerator and front load washer and dryer that will stay with the home! The cozy covered patio becomes an extension of the living area with a serving ledge in the kitchen window. On the exterior, the newer roof looks great and is accentuated by new siding, gutters, and wood fencing with double width gate. The Ring doorbell, dusk to dawn lighting, and 360 security camera system provide peace of mind. See it today!
Location
State TX
County Dallas
Direction Please consult GPS
Rooms
Dining Room 1
Interior
Interior Features Built-in Features, Cable TV Available, Decorative Lighting, Eat-in Kitchen, Granite Counters, High Speed Internet Available, Smart Home System, Wet Bar
Heating Fireplace(s), Natural Gas
Cooling Central Air
Flooring Ceramic Tile, Wood
Fireplaces Number 1
Fireplaces Type Gas Starter
Appliance Dishwasher, Disposal, Dryer, Gas Cooktop, Gas Oven, Gas Water Heater, Microwave, Refrigerator, Washer
Heat Source Fireplace(s), Natural Gas
Laundry Electric Dryer Hookup, Utility Room, Full Size W/D Area, Washer Hookup
Exterior
Exterior Feature Covered Patio/Porch, Rain Gutters, Lighting, Private Yard
Garage Spaces 2.0
Fence Wood
Utilities Available Alley, Cable Available, City Sewer, City Water, Concrete, Curbs, Electricity Connected, Individual Gas Meter, Individual Water Meter, Natural Gas Available, Sidewalk
Roof Type Composition
Parking Type 2-Car Single Doors, Garage, Garage Door Opener, Garage Faces Rear
Garage Yes
Building
Story One
Foundation Slab
Structure Type Brick,Siding
Schools
Elementary Schools Hastings
School District Duncanville Isd
Others
Ownership See tax records
Acceptable Financing Cash, Conventional, FHA, Texas Vet, VA Loan
Listing Terms Cash, Conventional, FHA, Texas Vet, VA Loan
Financing FHA 203(b)
Read Less

©2024 North Texas Real Estate Information Systems.
Bought with Jared Tye • Tye Realty Group
GET MORE INFORMATION




