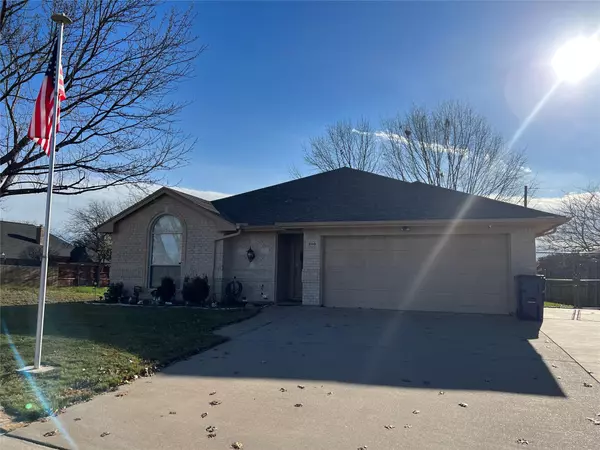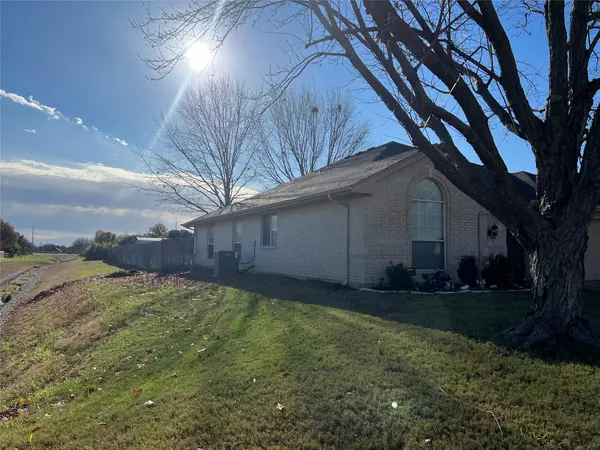For more information regarding the value of a property, please contact us for a free consultation.
240 NE Mcalister Road Burleson, TX 76028
Want to know what your home might be worth? Contact us for a FREE valuation!

Our team is ready to help you sell your home for the highest possible price ASAP
Key Details
Property Type Single Family Home
Sub Type Single Family Residence
Listing Status Sold
Purchase Type For Sale
Square Footage 1,796 sqft
Price per Sqft $194
Subdivision Timber Ridge Add
MLS Listing ID 20227628
Sold Date 02/16/23
Style Traditional
Bedrooms 3
Full Baths 2
HOA Y/N None
Year Built 1995
Annual Tax Amount $6,923
Lot Size 0.526 Acres
Acres 0.526
Property Description
LOOKY... LOOKY - What a Spectacular Deal on this FANTASTIC Home! Sellers are Offering $10,000 towards Buyers Closing Cost or Rate Buy-down! Move-in Ready, Well maintained 3-2-2 with Large Over-sized half acre Lot inside the city limits; with easy access to I-35 W; schools, shopping; restaurants; parks and more! Large Open Concept Living with Propane Gas Fireplace; Formal Dining; Kitchen with: Large Breakfast Bar, Moveable Island, All Kitchen Appliances convey; Breakfast Room; Separate Laundry-Utility Room and Split Bedrooms. Home has been updated with Fresh Paint; New Flooring; New Hot Water Heater; New Roof Jacks; HVAC- 6 yrs old; Recent Foundation Repair with Transferrable Warranty & Clean Termite Inspection completed 12-15-22. Backyard features a covered patio; Large Wood Deck; Gazebo; 44x44 Half Court Basketball Court or Sport court with unlimited possibilities; 16x24 Storage Shed; Covered boat-atv parking and plenty of yard for entertaining.
Location
State TX
County Tarrant
Community Curbs, Jogging Path/Bike Path, Playground
Direction Use GPS
Rooms
Dining Room 2
Interior
Interior Features Cable TV Available, Eat-in Kitchen, High Speed Internet Available, Kitchen Island, Open Floorplan, Pantry, Smart Home System
Heating Electric, Fireplace(s)
Cooling Ceiling Fan(s), Electric, Roof Turbine(s)
Flooring Ceramic Tile, Luxury Vinyl Plank
Fireplaces Number 1
Fireplaces Type Blower Fan, Gas Logs, Glass Doors, Living Room, Propane
Appliance Dishwasher, Disposal, Electric Oven, Electric Range, Electric Water Heater, Microwave, Refrigerator
Heat Source Electric, Fireplace(s)
Laundry Electric Dryer Hookup, Utility Room, Full Size W/D Area, Washer Hookup
Exterior
Exterior Feature Covered Patio/Porch, Rain Gutters, RV/Boat Parking, Sport Court, Storage
Garage Spaces 2.0
Fence Chain Link, Fenced, Wood
Community Features Curbs, Jogging Path/Bike Path, Playground
Utilities Available Cable Available, City Sewer, City Water, Concrete, Curbs, Electricity Connected, Individual Water Meter, Overhead Utilities, Propane
Roof Type Composition
Parking Type 2-Car Single Doors, Additional Parking, Driveway, Garage Door Opener, Garage Faces Front
Garage Yes
Building
Lot Description Few Trees, Interior Lot, Landscaped, Level, Lrg. Backyard Grass, Sprinkler System, Subdivision
Story One
Foundation Slab
Structure Type Brick
Schools
Elementary Schools Judy Hajek
School District Burleson Isd
Others
Restrictions Animals,Building,Deed,Pet Restrictions
Ownership Cartus Finanacial Corp.
Acceptable Financing Cash, Conventional, FHA, Relocation Property, VA Loan
Listing Terms Cash, Conventional, FHA, Relocation Property, VA Loan
Financing FHA
Special Listing Condition Deed Restrictions, Utility Easement, Verify Tax Exemptions
Read Less

©2024 North Texas Real Estate Information Systems.
Bought with Donny Scott • Keller Williams Realty
GET MORE INFORMATION




