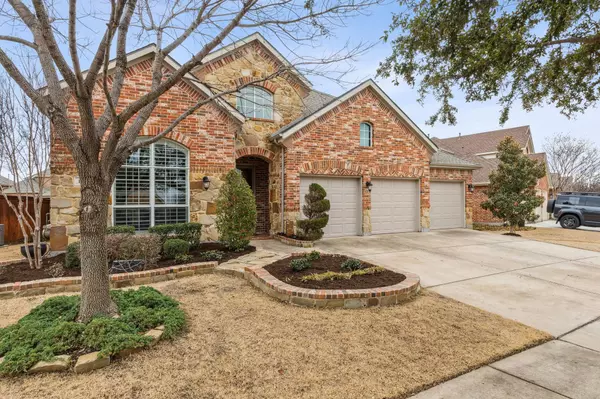For more information regarding the value of a property, please contact us for a free consultation.
1100 Dayton Drive Lantana, TX 76226
Want to know what your home might be worth? Contact us for a FREE valuation!

Our team is ready to help you sell your home for the highest possible price ASAP
Key Details
Property Type Single Family Home
Sub Type Single Family Residence
Listing Status Sold
Purchase Type For Sale
Square Footage 3,446 sqft
Price per Sqft $188
Subdivision Heritage Lantana Ph 2
MLS Listing ID 20245843
Sold Date 02/24/23
Style Traditional
Bedrooms 4
Full Baths 3
Half Baths 1
HOA Fees $121/mo
HOA Y/N Mandatory
Year Built 2006
Annual Tax Amount $11,275
Lot Size 6,490 Sqft
Acres 0.149
Property Description
Summer can't come soon enough with this Backyard Oasis! Stay cool under the covered patio overlooking sparkling diving pool with waterfall or soak up the sun in multiple deck areas! Guests are greeted with vaulted ceilings and beautiful hardwood floors. Lots of workspace and storage in this Chefs kitchen w granite, ss appliances, and beverage fridge. Perfect WFH office with gorgeous wood built in cabinetry at front of home. First floor Primary with bay window seating area, sep shower and oversized closet. Generous size Jack n Jill bedrooms up, and guest suite with designated bath, PLUS media rm and gameroom. Located in masterplanned golf course community of Lantana and loaded with amenities including multiple pools, parks, trails and fitness centers. Be sure to check out the 3D Virtual
Location
State TX
County Denton
Community Club House, Community Pool, Fitness Center, Golf, Greenbelt, Jogging Path/Bike Path, Park, Playground, Pool, Sidewalks, Tennis Court(S)
Direction From Justin Rd, turn on Lantana Trail. Right on Leland Drive, right on Dayton Drive. Home is on the left.
Rooms
Dining Room 2
Interior
Interior Features Built-in Features, Built-in Wine Cooler, Cable TV Available, Decorative Lighting, Eat-in Kitchen, Granite Counters, High Speed Internet Available, Open Floorplan, Pantry, Walk-In Closet(s)
Heating Central
Cooling Ceiling Fan(s), Central Air
Flooring Carpet, Ceramic Tile, Wood
Fireplaces Number 1
Fireplaces Type Living Room
Appliance Dishwasher, Disposal
Heat Source Central
Exterior
Exterior Feature Covered Patio/Porch
Garage Spaces 3.0
Fence Wood
Community Features Club House, Community Pool, Fitness Center, Golf, Greenbelt, Jogging Path/Bike Path, Park, Playground, Pool, Sidewalks, Tennis Court(s)
Utilities Available City Sewer, City Water
Roof Type Composition
Parking Type Garage, Garage Door Opener, Garage Faces Front
Garage Yes
Private Pool 1
Building
Lot Description Interior Lot, Landscaped, Sprinkler System, Subdivision
Story Two
Foundation Slab
Structure Type Brick
Schools
Elementary Schools Annie Webb Blanton
Middle Schools Tom Harpool
High Schools Guyer
School District Denton Isd
Others
Ownership Thomas, John C & Amy L
Acceptable Financing Cash, Conventional, FHA, VA Loan
Listing Terms Cash, Conventional, FHA, VA Loan
Financing Conventional
Read Less

©2024 North Texas Real Estate Information Systems.
Bought with Chris Shortino • Engel & Voelkers Dallas-FLMnd
GET MORE INFORMATION




