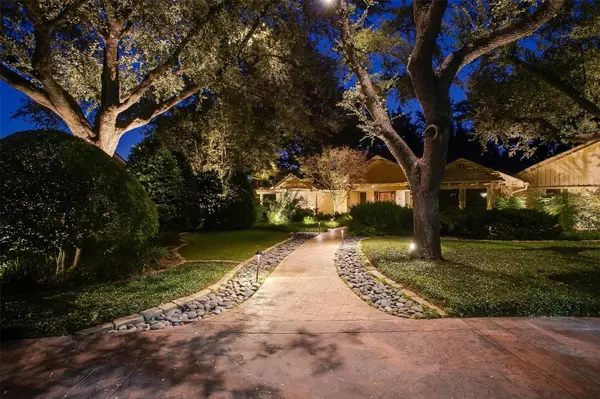For more information regarding the value of a property, please contact us for a free consultation.
4405 Capra Way Benbrook, TX 76126
Want to know what your home might be worth? Contact us for a FREE valuation!

Our team is ready to help you sell your home for the highest possible price ASAP
Key Details
Property Type Single Family Home
Sub Type Single Family Residence
Listing Status Sold
Purchase Type For Sale
Square Footage 3,668 sqft
Price per Sqft $211
Subdivision Ridglea Country Clubest
MLS Listing ID 20181299
Sold Date 02/28/23
Style Traditional
Bedrooms 3
Full Baths 3
Half Baths 1
HOA Y/N None
Year Built 1979
Annual Tax Amount $10,229
Lot Size 0.535 Acres
Acres 0.535
Property Description
One of the first things that you will notice as you walk up to this elegant property is the professionally maintained landscaping and stamped, stained concrete walkway. As you enter this amazing home, you will see the beautiful Rosewood flooring, large fireplace, oversized windows overlooking the backyard and formal dining area with built in serving bar. The oversized master suite has a sitting area, double vanity and separate shower. Don't miss the park like back yard with a covered patio, large Pool, outdoor living area and wonderful view of the golf course. This home has so many additional features that include: Each bedroom has an ensuite, plantation shutters throughout, 3 AC units, sprinkler system, security system with cameras, Additional parking area, epoxy floor in garage, solar screens and so much more.
Location
State TX
County Tarrant
Community Club House, Golf
Direction From Highway 183, Enter Ridglea County Club Drive, left on Capra Way
Rooms
Dining Room 2
Interior
Interior Features Decorative Lighting, Granite Counters, High Speed Internet Available
Heating Central, Electric
Cooling Ceiling Fan(s), Central Air, Electric
Flooring Ceramic Tile, Wood
Fireplaces Number 2
Fireplaces Type Brick, Wood Burning
Appliance Dishwasher, Disposal, Electric Range, Refrigerator
Heat Source Central, Electric
Laundry Full Size W/D Area
Exterior
Exterior Feature Covered Patio/Porch, Storage
Garage Spaces 2.0
Fence Wrought Iron
Pool Gunite, In Ground, Water Feature
Community Features Club House, Golf
Utilities Available City Sewer, City Water
Roof Type Composition
Parking Type 2-Car Single Doors, Additional Parking, Epoxy Flooring, Garage, Garage Door Opener, Garage Faces Side, Oversized, Workshop in Garage
Garage Yes
Private Pool 1
Building
Lot Description Cul-De-Sac, Landscaped, Lrg. Backyard Grass, Many Trees, On Golf Course, Sprinkler System
Story One
Foundation Slab
Structure Type Brick
Schools
Elementary Schools Ridgleahil
School District Fort Worth Isd
Others
Ownership see Tax Records
Acceptable Financing Cash, Conventional, FHA, Owner Will Carry, VA Loan
Listing Terms Cash, Conventional, FHA, Owner Will Carry, VA Loan
Financing Conventional
Read Less

©2024 North Texas Real Estate Information Systems.
Bought with Heidi Lemelin • eXp Realty LLC
GET MORE INFORMATION




