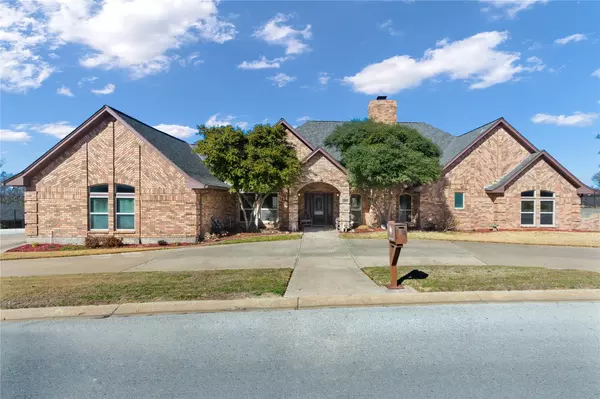For more information regarding the value of a property, please contact us for a free consultation.
7432 Golf Club Drive Fort Worth, TX 76179
Want to know what your home might be worth? Contact us for a FREE valuation!

Our team is ready to help you sell your home for the highest possible price ASAP
Key Details
Property Type Single Family Home
Sub Type Single Family Residence
Listing Status Sold
Purchase Type For Sale
Square Footage 4,306 sqft
Price per Sqft $127
Subdivision Lake Country Estates
MLS Listing ID 20241790
Sold Date 02/27/23
Bedrooms 4
Full Baths 3
Half Baths 1
HOA Fees $8/ann
HOA Y/N Voluntary
Year Built 1984
Lot Size 0.343 Acres
Acres 0.3432
Property Description
What a GEM! Priced below market value. This home boasts tranquility inside and out. From the many cozy living spaces, the large 52 x7 wood deck overlooking open spaces and trees to the waterfall flowing into the pool. The balcony has access from the kitchen, living room area or near the master suite for access no matter where you are in the home.
This home has two master suites and two living areas on the main floor. Down stairs has two bedrooms and a third living area complete with entertainment bar area, with easy access to the back covered patio to enjoy the pool on a summer day. Perfect for those who like to entertain.
Welcome home!
Location
State TX
County Tarrant
Direction Follow GPS
Rooms
Dining Room 2
Interior
Interior Features Cable TV Available, Central Vacuum, Double Vanity, Eat-in Kitchen, Granite Counters, High Speed Internet Available, Kitchen Island, Pantry, Walk-In Closet(s), Wet Bar
Heating Central, Fireplace(s)
Cooling Ceiling Fan(s), Electric
Flooring Carpet, Ceramic Tile, Hardwood
Fireplaces Number 1
Fireplaces Type Brick, Gas Starter, Living Room, Wood Burning
Appliance Dishwasher, Disposal, Electric Cooktop, Electric Oven, Trash Compactor
Heat Source Central, Fireplace(s)
Laundry Utility Room
Exterior
Exterior Feature Balcony, Covered Patio/Porch, Rain Gutters, Storage
Garage Spaces 2.0
Fence Fenced, Wrought Iron
Pool Gunite, In Ground, Waterfall
Utilities Available Cable Available, City Sewer, City Water
Roof Type Asphalt
Parking Type 2-Car Double Doors
Garage Yes
Private Pool 1
Building
Lot Description Few Trees, Landscaped, Other, Sprinkler System, Subdivision
Story Two
Foundation Slab
Structure Type Brick
Schools
Elementary Schools Eaglemount
School District Eagle Mt-Saginaw Isd
Others
Ownership On record
Acceptable Financing Cash, Conventional, FHA
Listing Terms Cash, Conventional, FHA
Financing Conventional
Read Less

©2024 North Texas Real Estate Information Systems.
Bought with Ruth Geisler • Century 21 Judge Fite Company
GET MORE INFORMATION




