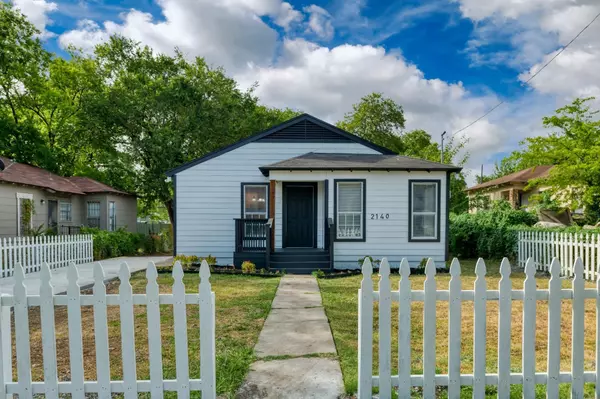For more information regarding the value of a property, please contact us for a free consultation.
2140 Stovall Drive Dallas, TX 75216
Want to know what your home might be worth? Contact us for a FREE valuation!

Our team is ready to help you sell your home for the highest possible price ASAP
Key Details
Property Type Single Family Home
Sub Type Single Family Residence
Listing Status Sold
Purchase Type For Sale
Square Footage 1,208 sqft
Price per Sqft $186
Subdivision Lea Crest Add
MLS Listing ID 20246779
Sold Date 03/03/23
Style Traditional
Bedrooms 3
Full Baths 2
HOA Y/N None
Year Built 1948
Annual Tax Amount $2,585
Lot Size 7,274 Sqft
Acres 0.167
Property Description
Super cute, completely remodeled home in Dallas! This gem has gorgeous curb appeal with lush landscaping, a side concrete pad for parking multiple cars and beautiful white siding with blue accents! Inside has a gray color palate, thick white baseboards, rich wood floors, wonderful open flowing floor plan! The elongated Kitchen has pristine white cabinetry, subway tile backsplash, stainless steel appliances, electric cooktop, oven, microwave and dishwasher! Large Master Bedroom with plush carpet, ceiling fan plus an en-suite spa bath with a framed mirror, white cabinetry, updated lighting, garden tub with tile surround. Large Guest Bedrooms! Guest Bath is also completely updated and stunning! Full size utility room! Huge backyard is shaded by mature tress and has a storage shed, perfect for storing your lawn mowers! This home has been completed updated and is move in ready! Great central location! 2022 Fence & 2022 Garage Door! Detached two car garage!
Location
State TX
County Dallas
Direction From I-35E, East on Keist Blvd, Right on Easter Avenue, Right on Stovall Drive, Property is on the Left.
Rooms
Dining Room 1
Interior
Interior Features Cable TV Available, Decorative Lighting
Heating Central, Electric
Cooling Ceiling Fan(s), Central Air
Flooring Carpet, Ceramic Tile, Wood
Appliance Dishwasher, Disposal, Electric Cooktop, Electric Oven, Electric Range, Microwave
Heat Source Central, Electric
Laundry Electric Dryer Hookup, Utility Room, Full Size W/D Area, Washer Hookup
Exterior
Exterior Feature Lighting, Private Yard, Storage
Garage Spaces 2.0
Fence Back Yard, Chain Link, Partial, Wood
Utilities Available All Weather Road, Cable Available, City Sewer, City Water, Concrete, Curbs, Electricity Available, Electricity Connected, Overhead Utilities, Phone Available, Sewer Available, Sidewalk
Roof Type Composition,Shingle
Garage Yes
Building
Lot Description Few Trees, Interior Lot, Landscaped
Story One
Foundation Slab
Structure Type Siding,Wood
Schools
Elementary Schools Bowie
Middle Schools Oliver Wendell Holmes
High Schools Southoakcl
School District Dallas Isd
Others
Ownership Of record.
Acceptable Financing Cash, Conventional, FHA, VA Loan
Listing Terms Cash, Conventional, FHA, VA Loan
Financing FHA
Read Less

©2024 North Texas Real Estate Information Systems.
Bought with Helen Fortier • Regal, REALTORS
GET MORE INFORMATION




