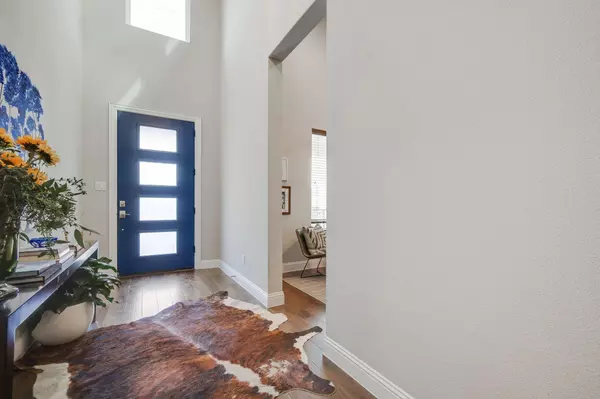For more information regarding the value of a property, please contact us for a free consultation.
3829 Sevilla Drive Frisco, TX 75034
Want to know what your home might be worth? Contact us for a FREE valuation!

Our team is ready to help you sell your home for the highest possible price ASAP
Key Details
Property Type Single Family Home
Sub Type Single Family Residence
Listing Status Sold
Purchase Type For Sale
Square Footage 2,214 sqft
Price per Sqft $293
Subdivision The Canals At Grand Park
MLS Listing ID 20249183
Sold Date 03/10/23
Style Mid-Century Modern
Bedrooms 2
Full Baths 2
Half Baths 1
HOA Fees $144/qua
HOA Y/N Mandatory
Year Built 2018
Annual Tax Amount $8,606
Lot Size 4,922 Sqft
Acres 0.113
Property Description
CHARMING SINGLE-STORY home, situated on a PREMIUM park setting lot, delivers an abundance of natural light, boasts vaulted ceilings, and offers a coveted open floor plan. Have extra overnight guests? The office easily transforms into additional sleeping quarters via a beautiful Murphy bed hidden in the custom cabinetry! The primary bedroom features a spa-like bath including an upgraded shower, cabinets, and exposed shelving. Grab a seat at the kitchen island while the cook whips up a gourmet meal on the Wolf gas range featuring 6 burners, a griddle, and double ovens. Utility room is SURE to impress! Extended patio is PERFECT for a quiet morning or evening. Enjoy amazing gathering spaces at Founders Hall featuring two pools, athletic club, media and game rooms, and multiple entertaining areas. Nestled near popular shops and dining, the new HEB, The Star and Award-Winning Frisco ISD schools.
Location
State TX
County Denton
Community Club House, Community Pool, Greenbelt, Jogging Path/Bike Path, Park, Playground, Pool
Direction From the Dallas Tollway, go West on Cotton Gin Road. Turn right on Majestic Gardens Drive, and then another right on Sevilla Drive. Home will be beyond the green space on the right!
Rooms
Dining Room 1
Interior
Interior Features Built-in Wine Cooler, Cable TV Available, Decorative Lighting, Dry Bar, Eat-in Kitchen, Flat Screen Wiring, High Speed Internet Available, Kitchen Island, Open Floorplan, Vaulted Ceiling(s)
Heating Central, Fireplace(s), Natural Gas, Zoned
Cooling Ceiling Fan(s), Central Air, Electric, Zoned
Flooring Carpet, Tile, Wood
Fireplaces Number 1
Fireplaces Type Electric, Gas, Gas Logs
Appliance Built-in Gas Range, Dishwasher, Disposal, Dryer, Gas Oven, Gas Water Heater, Convection Oven, Double Oven, Washer
Heat Source Central, Fireplace(s), Natural Gas, Zoned
Laundry Electric Dryer Hookup, Utility Room, Full Size W/D Area
Exterior
Exterior Feature Covered Patio/Porch, Rain Gutters, Lighting
Garage Spaces 3.0
Fence Fenced, Gate, Wood, Wrought Iron
Community Features Club House, Community Pool, Greenbelt, Jogging Path/Bike Path, Park, Playground, Pool
Utilities Available City Sewer, City Water
Roof Type Composition
Garage Yes
Building
Lot Description Adjacent to Greenbelt, Interior Lot, Landscaped, Park View, Sprinkler System, Subdivision
Story One
Foundation Slab
Structure Type Board & Batten Siding,Brick,Siding
Schools
Elementary Schools Vaughn
School District Frisco Isd
Others
Ownership See Agent
Acceptable Financing Cash, Conventional, FHA, VA Loan
Listing Terms Cash, Conventional, FHA, VA Loan
Financing Cash
Read Less

©2024 North Texas Real Estate Information Systems.
Bought with Cheryl Jones • Ebby Halliday, Realtors
GET MORE INFORMATION




