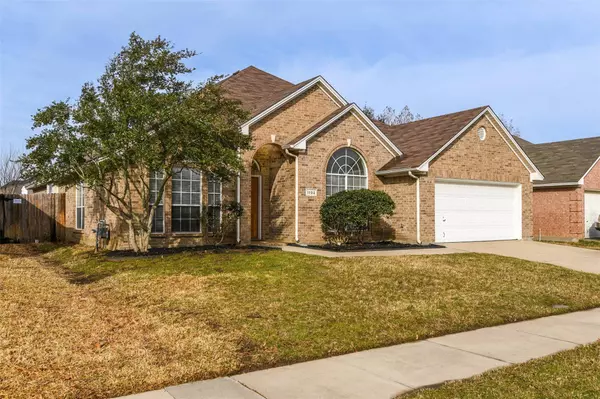For more information regarding the value of a property, please contact us for a free consultation.
1102 Andromeda Way Arlington, TX 76013
Want to know what your home might be worth? Contact us for a FREE valuation!

Our team is ready to help you sell your home for the highest possible price ASAP
Key Details
Property Type Single Family Home
Sub Type Single Family Residence
Listing Status Sold
Purchase Type For Sale
Square Footage 2,400 sqft
Price per Sqft $166
Subdivision Shady Valley West Add
MLS Listing ID 20248041
Sold Date 03/13/23
Style Traditional
Bedrooms 3
Full Baths 2
HOA Fees $42/ann
HOA Y/N Mandatory
Year Built 2001
Annual Tax Amount $8,581
Lot Size 7,187 Sqft
Acres 0.165
Property Description
This classic 3 bedroom 2 bath in sought-after Shady Valley West subdivision in Arlington offers open and flexible floorplan accentuating today's informal lifestyle with comfortable living all on one level. With 2 living areas and 2 dining areas, there is plenty of room to entertain family and friends. Home office with closet can also be a 4th bedroom if desired. The centerpiece of the home is the fantastic kitchen featuring a prep island with electricity and plenty of storage, gas cooktop and large pantry. Your family's chef will be delighted. Split primary suite boasts of large walk-in closet, garden tub and separate shower. This home provides the perfect balance for great entertaining and comfortable living. Priced to reflect personal changes, this home should not be missed!
Location
State TX
County Tarrant
Community Curbs, Gated, Greenbelt, Jogging Path/Bike Path, Sidewalks
Direction From W Pioneer Pkwy aka Spur 303 in Arlington, turn North on Lyra Ln. Right on Andromeda Way. Property will be on the left.
Rooms
Dining Room 2
Interior
Interior Features Cable TV Available, High Speed Internet Available, Kitchen Island, Open Floorplan, Pantry, Wainscoting, Walk-In Closet(s)
Heating Central, Fireplace(s), Natural Gas
Cooling Ceiling Fan(s), Central Air, Electric
Flooring Carpet, Ceramic Tile
Fireplaces Number 1
Fireplaces Type Gas Logs, Living Room
Appliance Dishwasher, Disposal, Electric Oven, Gas Cooktop, Microwave
Heat Source Central, Fireplace(s), Natural Gas
Laundry Utility Room, Full Size W/D Area
Exterior
Exterior Feature Covered Patio/Porch, Rain Gutters
Garage Spaces 2.0
Fence Wood
Community Features Curbs, Gated, Greenbelt, Jogging Path/Bike Path, Sidewalks
Utilities Available City Sewer, City Water, Curbs, Individual Gas Meter, Individual Water Meter, Sidewalk, Underground Utilities
Roof Type Composition
Parking Type 2-Car Single Doors, Driveway, Garage Faces Front, On Street
Garage Yes
Building
Lot Description Few Trees, Interior Lot, Sprinkler System
Story One
Foundation Slab
Structure Type Brick
Schools
Elementary Schools Duff
High Schools Arlington
School District Arlington Isd
Others
Ownership See Offer Instructions
Acceptable Financing Cash, Conventional, FHA, VA Loan
Listing Terms Cash, Conventional, FHA, VA Loan
Financing Conventional
Special Listing Condition Survey Available
Read Less

©2024 North Texas Real Estate Information Systems.
Bought with Emily Herrig • Vivo Realty
GET MORE INFORMATION




