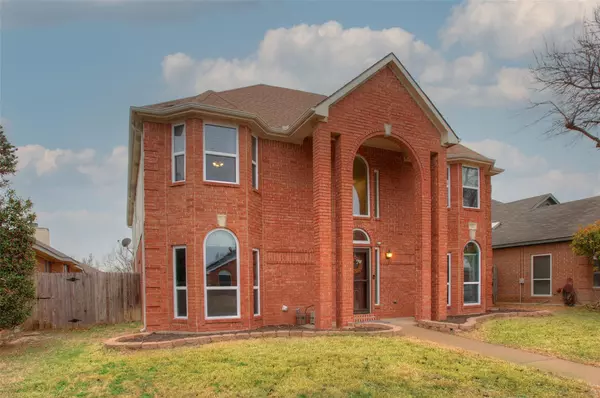For more information regarding the value of a property, please contact us for a free consultation.
7021 Club Creek Drive Fort Worth, TX 76137
Want to know what your home might be worth? Contact us for a FREE valuation!

Our team is ready to help you sell your home for the highest possible price ASAP
Key Details
Property Type Single Family Home
Sub Type Single Family Residence
Listing Status Sold
Purchase Type For Sale
Square Footage 2,916 sqft
Price per Sqft $130
Subdivision Huntington Village Ph Iii Add
MLS Listing ID 20254370
Sold Date 03/13/23
Style Other
Bedrooms 4
Full Baths 2
Half Baths 1
HOA Y/N None
Year Built 1992
Annual Tax Amount $6,840
Lot Size 5,662 Sqft
Acres 0.13
Property Description
This spacious, move-in ready home has updates that include flooring, newly updated master bath, freshly painted in most areas,and new windows. You will be amazed at the size of the master suite with a recently renovated separate shower, new shower door, new floor, new paint & walk-in closet. The bonus room downstairs can be used as an office, theater room or man cave.The secondary bedrooms offer large closets with large windows. Kitchen is open to the living room and has new french doors with internal blinds that allow views to the covered porch and backyard.
NO HOA! Keller ISD! Elementary is less than a mile away.
Location
State TX
County Tarrant
Direction From North Beach Street, go East on Basswood, Right on Silver Sage, Left on Scots Briar & Right on Club Creek. Home on your right.
Rooms
Dining Room 2
Interior
Interior Features Decorative Lighting, Kitchen Island, Pantry, Vaulted Ceiling(s), Walk-In Closet(s)
Heating Central, Fireplace(s)
Cooling Central Air
Flooring Carpet, Ceramic Tile, Combination, Laminate
Fireplaces Number 1
Fireplaces Type Living Room
Appliance Dishwasher, Disposal, Electric Oven, Electric Range, Microwave
Heat Source Central, Fireplace(s)
Laundry Utility Room, Full Size W/D Area, Washer Hookup
Exterior
Exterior Feature Covered Patio/Porch, Lighting, Private Yard
Garage Spaces 2.0
Utilities Available City Sewer, City Water, Electricity Available
Roof Type Composition,Shingle
Garage Yes
Building
Lot Description Acreage, Landscaped, Level
Story Two
Foundation Pillar/Post/Pier
Structure Type Brick
Schools
Elementary Schools Bluebonnet
School District Keller Isd
Others
Ownership See Tax Records
Acceptable Financing Cash, Conventional, FHA, VA Loan
Listing Terms Cash, Conventional, FHA, VA Loan
Financing VA
Read Less

©2024 North Texas Real Estate Information Systems.
Bought with Lacey Crim • Keller Williams Realty
GET MORE INFORMATION




