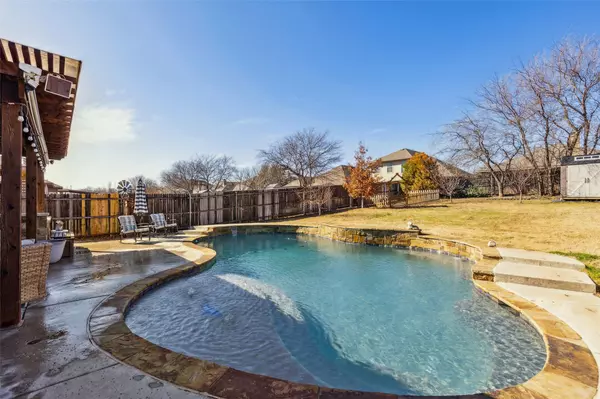For more information regarding the value of a property, please contact us for a free consultation.
13133 Palancar Drive Fort Worth, TX 76244
Want to know what your home might be worth? Contact us for a FREE valuation!

Our team is ready to help you sell your home for the highest possible price ASAP
Key Details
Property Type Single Family Home
Sub Type Single Family Residence
Listing Status Sold
Purchase Type For Sale
Square Footage 2,430 sqft
Price per Sqft $205
Subdivision Rolling Meadows East
MLS Listing ID 20254447
Sold Date 03/16/23
Style Traditional
Bedrooms 4
Full Baths 2
Half Baths 1
HOA Fees $36/ann
HOA Y/N Mandatory
Year Built 2014
Annual Tax Amount $8,983
Lot Size 8,973 Sqft
Acres 0.206
Property Description
Enjoy the warm summer days in the backyard oasis that features a pool, covered patio, and outdoor kitchen area, perfect for entertaining. Centrally located close to schools, shopping, dining, and entertainment and within minutes of I35W and 170. Interior is better than new with brand NEW luxury vinyl plank floors, neutral paint colors, vaulted ceilings, designer lighting, plantation shutters, and shiplap accent wall in living room. Kitchen has white cabinets, granite countertops, stainless steel appliances, recessed lighting, and walk-in pantry. Formal dining room with glass doors and new opening to kitchen. Private primary bedroom suite features sitting area, jetted tub, glass and tile shower, dual sinks and vanities, and walk-in closet. Upstairs offers spacious game room, media room, three extra large bedrooms, and bathroom with extended countertops and 2 sinks. 2-car garage. HOA offers pool, park, and more! Located in award-winning Keller ISD.
Location
State TX
County Tarrant
Community Community Pool, Curbs, Jogging Path/Bike Path, Park, Playground, Pool, Sidewalks
Direction From Hwy 170 head south on Park Vista Blvd. Turn left onto Fern Valley Drive. Turn left onto Palancar. Home will be on the left.
Rooms
Dining Room 1
Interior
Interior Features Built-in Features, Cable TV Available, Chandelier, Decorative Lighting, Double Vanity, Flat Screen Wiring, Granite Counters, High Speed Internet Available, Pantry, Sound System Wiring, Vaulted Ceiling(s), Walk-In Closet(s)
Heating Central
Cooling Ceiling Fan(s), Central Air, Electric
Flooring Carpet, Ceramic Tile, Luxury Vinyl Plank
Fireplaces Number 1
Fireplaces Type Wood Burning
Appliance Dishwasher, Disposal, Electric Oven, Electric Range, Electric Water Heater, Microwave
Heat Source Central
Laundry Electric Dryer Hookup, Utility Room, Full Size W/D Area, Washer Hookup
Exterior
Exterior Feature Barbecue, Built-in Barbecue, Covered Patio/Porch, Gas Grill, Rain Gutters, Outdoor Grill, Outdoor Kitchen, Storage
Garage Spaces 2.0
Fence Back Yard, Fenced, Wood
Pool Gunite, In Ground, Outdoor Pool, Pool Sweep, Water Feature
Community Features Community Pool, Curbs, Jogging Path/Bike Path, Park, Playground, Pool, Sidewalks
Utilities Available All Weather Road, Cable Available, City Sewer, City Water, Curbs, Sidewalk, Underground Utilities
Roof Type Composition
Garage Yes
Private Pool 1
Building
Lot Description Few Trees, Interior Lot, Landscaped, Sprinkler System, Subdivision
Story Two
Foundation Slab
Structure Type Brick
Schools
Elementary Schools Ridgeview
School District Keller Isd
Others
Ownership Of Record
Acceptable Financing Cash, Conventional, FHA, VA Loan
Listing Terms Cash, Conventional, FHA, VA Loan
Financing VA
Read Less

©2024 North Texas Real Estate Information Systems.
Bought with Rachel Rosenfeld • Ebby Halliday Realtors
GET MORE INFORMATION


