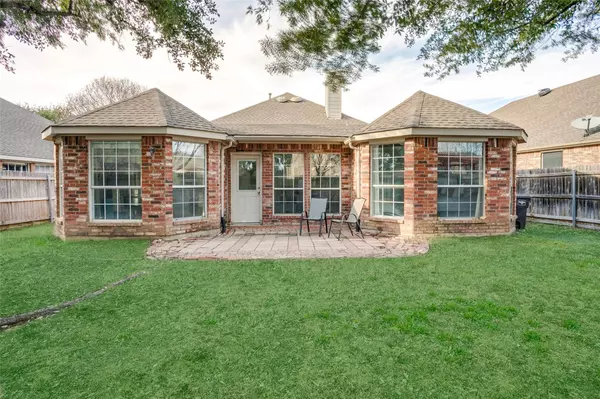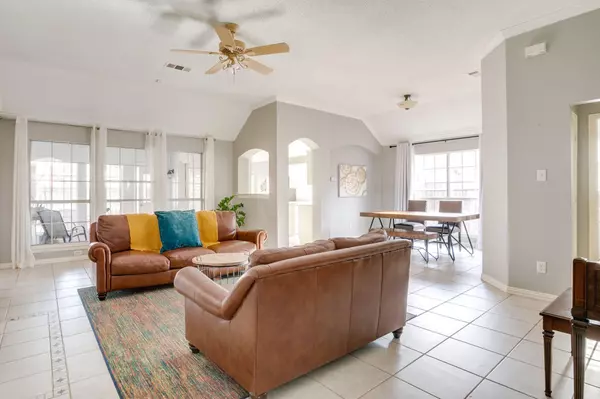For more information regarding the value of a property, please contact us for a free consultation.
8009 Hosta Way Fort Worth, TX 76123
Want to know what your home might be worth? Contact us for a FREE valuation!

Our team is ready to help you sell your home for the highest possible price ASAP
Key Details
Property Type Single Family Home
Sub Type Single Family Residence
Listing Status Sold
Purchase Type For Sale
Square Footage 1,969 sqft
Price per Sqft $159
Subdivision Columbus Heights Add
MLS Listing ID 20257776
Sold Date 03/20/23
Style Traditional
Bedrooms 3
Full Baths 2
HOA Fees $20
HOA Y/N Mandatory
Year Built 2000
Annual Tax Amount $7,242
Lot Size 5,837 Sqft
Acres 0.134
Property Description
MULTIPLE OFFERS RECEIVED - Best & Final by 5pm on Feb 19th - Welcome home to this beautiful property in the coveted Hulen Heights subdivision! This home features 3 bedrooms, 2 baths, and 2 dining areas with an open layout and large living room with gas log fireplace. Kitchen is light and bright and has plenty of cabinet space, stainless steel appliances, gas stove & quartz counter tops. Huge master bedroom is split from other bedrooms. The master bath has a jetted garden tub with separate shower, double vanity & large walk-in closet. You will fall in love with the enclosed sun room as an additional space to relax and enjoy the outdoors. Easy access to the Chisholm Trail Pkwy, shopping, restaurants, Clearfork area, and downtown Ft. Worth! The neighborhood is well maintained with tree-lined streets, and includes Olympic sized and kiddie pools to cool off this summer, as well as playgrounds, amenity center, parks & walking trails.
Location
State TX
County Tarrant
Community Club House, Community Pool, Curbs, Jogging Path/Bike Path, Park, Playground, Sidewalks
Direction From Chisholm Trail Parkway driving south, exit Sycamore School Rd. and turn left. Take a right on Summer Creek Drive, Left on Columbus Trail, then a right onto Hosta Way. Home will be on the left, past the first stop sign.
Rooms
Dining Room 2
Interior
Interior Features Cable TV Available, Decorative Lighting, Double Vanity, Eat-in Kitchen, Flat Screen Wiring, High Speed Internet Available, Kitchen Island, Open Floorplan, Pantry, Vaulted Ceiling(s), Walk-In Closet(s)
Heating Central, Fireplace(s)
Cooling Central Air, Electric
Flooring Tile
Fireplaces Number 1
Fireplaces Type Gas Logs, Living Room
Appliance Built-in Gas Range, Dishwasher, Disposal, Microwave, Plumbed For Gas in Kitchen, Vented Exhaust Fan
Heat Source Central, Fireplace(s)
Laundry Electric Dryer Hookup, Utility Room, Full Size W/D Area, Washer Hookup
Exterior
Exterior Feature Covered Patio/Porch, Rain Gutters, Lighting
Garage Spaces 2.0
Fence Back Yard, Wood
Community Features Club House, Community Pool, Curbs, Jogging Path/Bike Path, Park, Playground, Sidewalks
Utilities Available Asphalt, Cable Available, City Sewer, City Water, Concrete, Curbs, Electricity Available, Individual Gas Meter, Individual Water Meter, Sewer Available, Sidewalk
Roof Type Composition
Garage Yes
Building
Lot Description Interior Lot, Landscaped, Sprinkler System, Subdivision
Story One
Foundation Slab
Structure Type Brick
Schools
Elementary Schools Dallas Park
Middle Schools Summer Creek
High Schools North Crowley
School District Crowley Isd
Others
Restrictions Unknown Encumbrance(s)
Ownership On Tax Record
Acceptable Financing Cash, Conventional, FHA, VA Loan
Listing Terms Cash, Conventional, FHA, VA Loan
Financing Conventional
Special Listing Condition Survey Available
Read Less

©2024 North Texas Real Estate Information Systems.
Bought with Kristin Babek • Keller Williams Lonestar DFW
GET MORE INFORMATION




