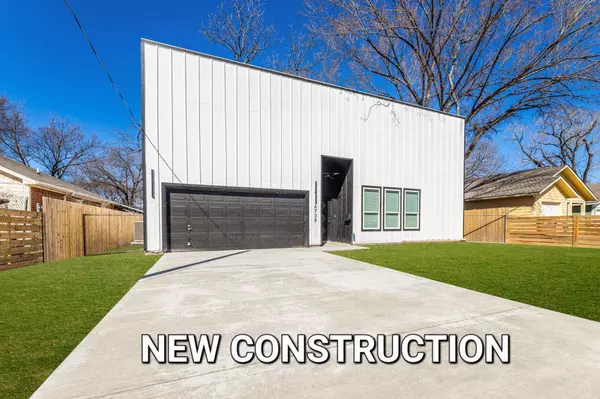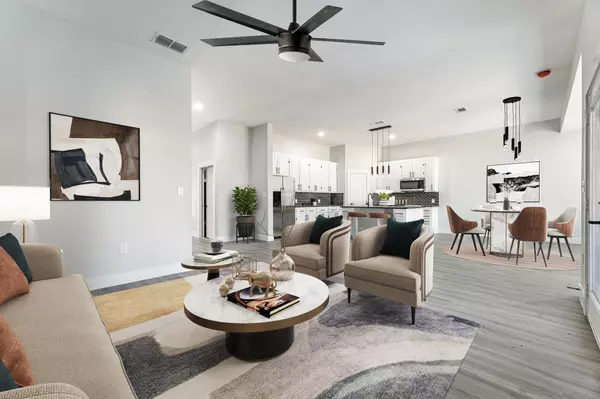For more information regarding the value of a property, please contact us for a free consultation.
4739 Yancy Street Dallas, TX 75216
Want to know what your home might be worth? Contact us for a FREE valuation!

Our team is ready to help you sell your home for the highest possible price ASAP
Key Details
Property Type Single Family Home
Sub Type Single Family Residence
Listing Status Sold
Purchase Type For Sale
Square Footage 1,731 sqft
Price per Sqft $176
Subdivision Central Ave
MLS Listing ID 20258743
Sold Date 03/21/23
Style Contemporary/Modern
Bedrooms 3
Full Baths 2
HOA Y/N None
Year Built 2023
Annual Tax Amount $1,000
Lot Size 5,488 Sqft
Acres 0.126
Property Description
Look no further, this one is your dream home! Come fall in love with this Spacious & MOVE-IN Ready NEW Construction Home in Dallas! You'll love this Fabulous Open Floor Plan featuring a clean & modern finish-out, Neutral colors, 3 Bedrooms, 1 Living, 1 Dining, 2 Luxurious Full Baths & a 2 Car Garage. You'll love entertaining in your very own Kitchen with Gorgeous White Cabinetry, Natural Stone Counters & Oversized Island Kitchen with SS Appliances (Microwave, Dishwasher & Electric Stove). Primary Bedroom has an En-suite Bath with dual sinks & an oversized Walk-in Shower & separate tub perfect for pampering! Great Investment property. No HOA, & within 12 min. of downtown Dallas. Buyer & Buyer's Agent to verify all property info. Home is now completed & Move-in Ready!. Don't miss out on this Unique Beauty & Send your Offers Today! Priced to Sell, Won't Last!
Location
State TX
County Dallas
Direction follow GPS
Rooms
Dining Room 1
Interior
Interior Features Built-in Features, Chandelier, Decorative Lighting, Eat-in Kitchen, Kitchen Island, Open Floorplan, Pantry, Walk-In Closet(s), Other
Heating Central, Electric
Cooling Ceiling Fan(s), Central Air, Electric
Flooring Carpet, Ceramic Tile, Laminate
Appliance Dishwasher, Disposal, Microwave
Heat Source Central, Electric
Laundry Electric Dryer Hookup, Utility Room, Washer Hookup, Other
Exterior
Exterior Feature Covered Patio/Porch
Garage Spaces 2.0
Fence Privacy, Wood
Utilities Available City Water, Curbs, Electricity Available, Sewer Available
Roof Type Composition,Shingle
Parking Type 2-Car Single Doors, Driveway, Garage Faces Front, Paved
Garage Yes
Building
Lot Description Interior Lot
Story One
Foundation Slab
Structure Type Siding,Stucco
Schools
Elementary Schools Adamsjohnq
School District Dallas Isd
Others
Ownership KTJ RAMIREZ HOMES LLC
Acceptable Financing Cash, Conventional, FHA, VA Loan
Listing Terms Cash, Conventional, FHA, VA Loan
Financing FHA
Read Less

©2024 North Texas Real Estate Information Systems.
Bought with Clinton Asalu • eXp Realty LLC
GET MORE INFORMATION




