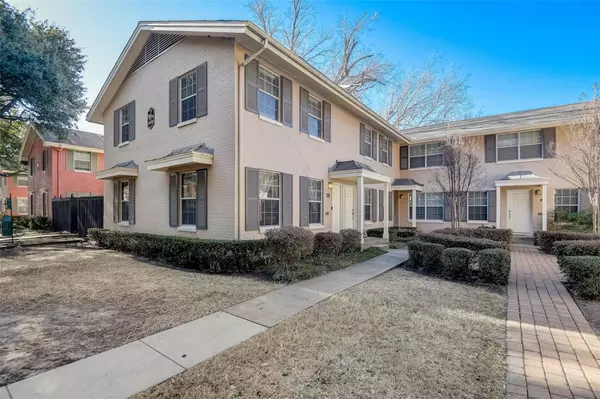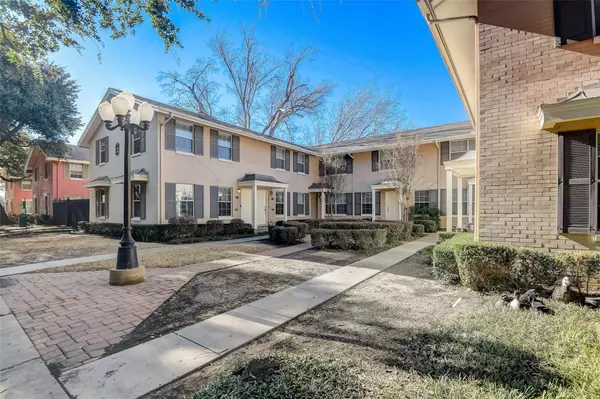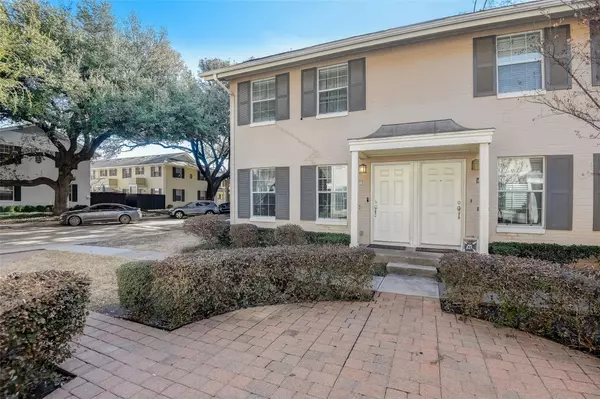For more information regarding the value of a property, please contact us for a free consultation.
4715 Bradford Drive #A Dallas, TX 75219
Want to know what your home might be worth? Contact us for a FREE valuation!

Our team is ready to help you sell your home for the highest possible price ASAP
Key Details
Property Type Condo
Sub Type Condominium
Listing Status Sold
Purchase Type For Sale
Square Footage 880 sqft
Price per Sqft $284
Subdivision Montebella Condos
MLS Listing ID 20259028
Sold Date 03/22/23
Bedrooms 2
Full Baths 1
HOA Fees $296/mo
HOA Y/N Mandatory
Year Built 1955
Annual Tax Amount $4,841
Lot Size 5.226 Acres
Acres 5.226
Property Description
This incredibly charming 2 bedroom, 1 bathroom condo is all about the low-maintenance lifestyle and located in the heart of all that Dallas has to offer! Once inside, you are welcomed by an open living and dining area that soft neutral colors, gorgeous hand scraped hardwoods that flow throughout the main areas, and lots of natural light that gives the home an open airy feel perfect for coming together with friends & family----not to mention a sleek and modern kitchen that comes equipped with stainless appliances, refrigerator, upgraded backsplash, beautiful light fixtures, and gorgeous granite. Assigned parking. HOA includes, city water & sewer, trash, and ADT security alarm. Less than 5 miles from Downtown Dallas and within a couple miles or so from DART Rail, McKinney Avenue Trolley, Love Field Airport, American Airlines Center, Katy Trail, plus the Oak Lawn and Uptown area offering up an array of entertainment and an eclectic blend of restaurants & trendy hot spots! Don't miss out!
Location
State TX
County Dallas
Community Community Pool, Gated, Perimeter Fencing, Pool
Direction Head south on Dallas North Tollway S. Take the Wycliff Avenue exit and turn right, right onto Maple Ave, right onto Kings Rd, left onto Bradford Dr. Property will be on the left
Rooms
Dining Room 1
Interior
Interior Features High Speed Internet Available, Open Floorplan, Smart Home System
Heating Central, Electric
Cooling Ceiling Fan(s), Central Air
Flooring Hardwood, Tile
Appliance Built-in Refrigerator, Dishwasher, Disposal, Electric Oven, Electric Range, Electric Water Heater, Microwave, Vented Exhaust Fan, Warming Drawer
Heat Source Central, Electric
Laundry Electric Dryer Hookup, Stacked W/D Area, Washer Hookup, Other
Exterior
Exterior Feature Rain Gutters
Carport Spaces 1
Fence Back Yard, Gate, Wood
Pool Fenced, In Ground
Community Features Community Pool, Gated, Perimeter Fencing, Pool
Utilities Available City Sewer, City Water, Electricity Connected
Roof Type Composition,Shingle
Garage No
Private Pool 1
Building
Story Two
Foundation Slab
Structure Type Brick
Schools
Elementary Schools Hernandez
Middle Schools Rusk
High Schools North Dallas
School District Dallas Isd
Others
Ownership on file
Acceptable Financing Cash, Conventional, VA Loan
Listing Terms Cash, Conventional, VA Loan
Financing Conventional
Read Less

©2024 North Texas Real Estate Information Systems.
Bought with Russell Brown • Ebby Halliday, REALTORS
GET MORE INFORMATION




