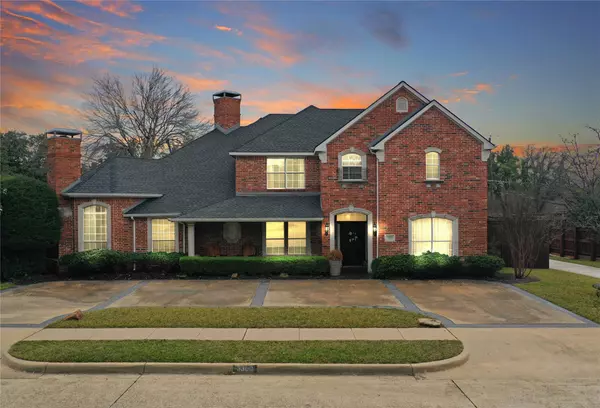For more information regarding the value of a property, please contact us for a free consultation.
3300 Swanson Drive Plano, TX 75025
Want to know what your home might be worth? Contact us for a FREE valuation!

Our team is ready to help you sell your home for the highest possible price ASAP
Key Details
Property Type Single Family Home
Sub Type Single Family Residence
Listing Status Sold
Purchase Type For Sale
Square Footage 3,780 sqft
Price per Sqft $184
Subdivision Whiffletree V
MLS Listing ID 20266225
Sold Date 03/30/23
Bedrooms 4
Full Baths 3
HOA Y/N Voluntary
Year Built 1996
Lot Size 0.290 Acres
Acres 0.29
Property Description
Gorgeous Home With Most of The Square Footage On The First Floor Like A 1-Story Home On Corner Lot In PopularWhiffletree Community! Traditional Home Features A Pool And 3 Car Garage. Office with Builtins off Foyer, Leads To A Spacious 2 Story Family Room With Ceramic Wood Tile.A Gas Log Fireplace And Serene Views Of The Pool And Backyard. The KitchenHas Granite Counters, Island, Electric Cooktop, Cherry Cabinets And Tons Of Counter & Storage Space. Master Is Down With Its Own Fireplace & Sitting Area Leading To A Luxurious Updated Bath With Dual Vanities, Separate Spa Steam Shower,Extensive Tile Work & Decorator Light Fixtures. A Second Bedroom with Shiplap and Firewall Is Down, Off The Game Room, Perfect For An In-Law Or Guest Suite, Or Teen Retreat. Upstairs Are 2 Additional Bedrooms That Share A Jack-N-Jill Bath Plus Huge Closets & Walk-In Attic Area The Backyard Is an Oasis With A Sparkling Pool & Spa, Covered Patio &Gardens. Minutes From Preston, DNT, Legacy West, Stonebriar Mall.
Location
State TX
County Collin
Direction From Preston, go east on Legacy, left on Harvey, left on Swanson
Rooms
Dining Room 2
Interior
Interior Features Built-in Wine Cooler, Cable TV Available, Cathedral Ceiling(s), Decorative Lighting, Granite Counters, High Speed Internet Available, Kitchen Island, Open Floorplan, Pantry, Vaulted Ceiling(s), Walk-In Closet(s), In-Law Suite Floorplan
Heating Central, Natural Gas, Zoned
Cooling Central Air, Electric
Flooring Carpet, Ceramic Tile, Laminate, Simulated Wood
Fireplaces Number 2
Fireplaces Type Gas Logs, Master Bedroom
Appliance Dishwasher, Disposal, Electric Cooktop, Electric Oven, Microwave, Plumbed For Gas in Kitchen
Heat Source Central, Natural Gas, Zoned
Laundry Gas Dryer Hookup, Full Size W/D Area, Washer Hookup
Exterior
Garage Spaces 3.0
Fence Wood
Pool Fenced, Gunite, Heated, In Ground, Pool Sweep, Sport
Utilities Available Alley, Cable Available, City Sewer, City Water, Concrete, Individual Gas Meter, Individual Water Meter
Roof Type Composition
Parking Type 2-Car Single Doors, Alley Access, Circular Driveway, Garage Door Opener, Garage Faces Rear, Oversized
Garage Yes
Private Pool 1
Building
Lot Description Irregular Lot, Landscaped
Story Two
Foundation Slab
Structure Type Brick
Schools
Elementary Schools Mathews
Middle Schools Schimelpfe
High Schools Clark
School District Plano Isd
Others
Ownership See Agent
Acceptable Financing Cash, Conventional
Listing Terms Cash, Conventional
Financing Conventional
Read Less

©2024 North Texas Real Estate Information Systems.
Bought with Riehle Simkins • Innovative Realty
GET MORE INFORMATION




