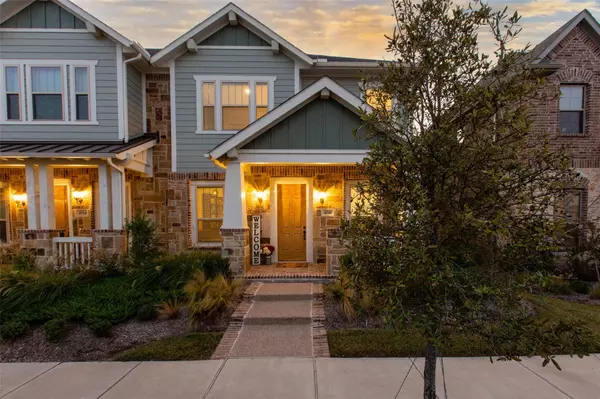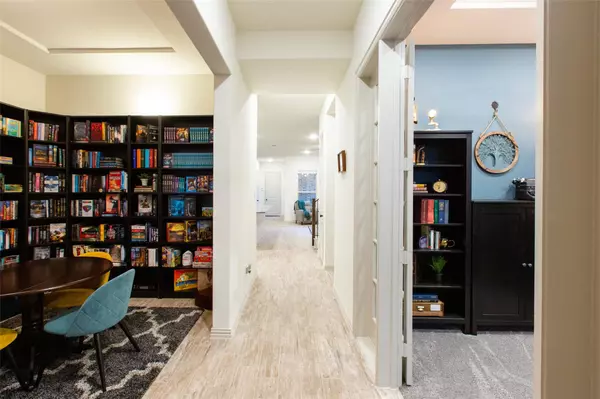For more information regarding the value of a property, please contact us for a free consultation.
4516 Meadow Hawk Drive Arlington, TX 76005
Want to know what your home might be worth? Contact us for a FREE valuation!

Our team is ready to help you sell your home for the highest possible price ASAP
Key Details
Property Type Townhouse
Sub Type Townhouse
Listing Status Sold
Purchase Type For Sale
Square Footage 2,273 sqft
Price per Sqft $189
Subdivision Viridian Village 2A
MLS Listing ID 20230180
Sold Date 03/31/23
Bedrooms 3
Full Baths 2
Half Baths 1
HOA Fees $249/qua
HOA Y/N Mandatory
Year Built 2019
Annual Tax Amount $9,041
Lot Size 3,136 Sqft
Acres 0.072
Property Description
Resort style living in the heart of Arlington! It is about 20 minutes from both downtowns & has acres of green space, parks, lakes & trails. When thinking Viridian community, think food trucks, couples' game nights, Christmas golf cart parades, dog & wine events, etc. This like new townhome features a study, formal dining, kitchen, dining & family room downstairs. Retreat upstairs to any one of 3 bedrooms & that must needed task of laundry. Relax on your private back patio or mingle w-neighbors on your covered front porch. This impressive end-unit provides an open concept living & dining experience & backs up to a beautiful hill seeded w-wildflowers that bloom in spring & summer. The expansive kitchen offers an oversized island, large pantry, granite counters, SS appliances, & grey cabinets. An additional storage closet is so large it could even be converted to a pocket office! With all the desired details like wood looking tile flooring & oversized shower this home is move-in ready.
Location
State TX
County Tarrant
Community Club House, Community Pool, Curbs, Jogging Path/Bike Path, Lake, Park, Perimeter Fencing, Playground, Sidewalks, Other
Direction See maps
Rooms
Dining Room 2
Interior
Interior Features High Speed Internet Available, Kitchen Island, Open Floorplan, Pantry
Heating Central
Cooling Ceiling Fan(s), Central Air
Flooring Carpet, Ceramic Tile
Appliance Dishwasher, Disposal, Microwave
Heat Source Central
Laundry Electric Dryer Hookup, In Hall, Full Size W/D Area, Washer Hookup
Exterior
Exterior Feature Covered Patio/Porch
Garage Spaces 2.0
Fence Brick
Community Features Club House, Community Pool, Curbs, Jogging Path/Bike Path, Lake, Park, Perimeter Fencing, Playground, Sidewalks, Other
Utilities Available Alley, Concrete, Curbs, Sidewalk
Roof Type Composition
Garage Yes
Building
Lot Description No Backyard Grass, Subdivision
Story Two
Foundation Slab
Structure Type Brick,Fiber Cement
Schools
Elementary Schools Viridian
School District Hurst-Euless-Bedford Isd
Others
Ownership Sean & Michelle Easley
Acceptable Financing Cash, Conventional, FHA, VA Loan
Listing Terms Cash, Conventional, FHA, VA Loan
Financing FHA
Read Less

©2024 North Texas Real Estate Information Systems.
Bought with Brittany Dandridge • Ready Real Estate LLC
GET MORE INFORMATION




