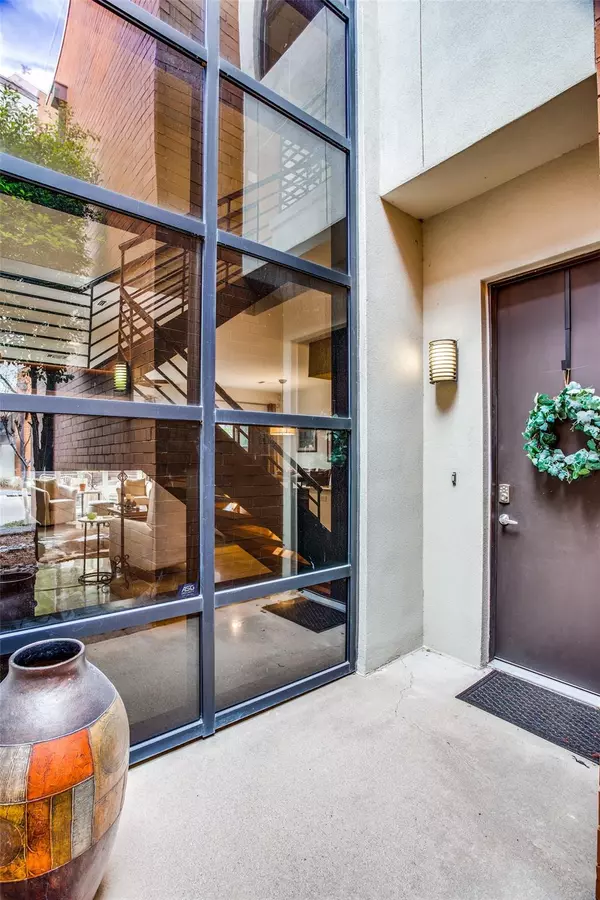For more information regarding the value of a property, please contact us for a free consultation.
2604 Museum Way #2103 Fort Worth, TX 76107
Want to know what your home might be worth? Contact us for a FREE valuation!

Our team is ready to help you sell your home for the highest possible price ASAP
Key Details
Property Type Condo
Sub Type Condominium
Listing Status Sold
Purchase Type For Sale
Square Footage 1,899 sqft
Price per Sqft $278
Subdivision Arthouse Condo
MLS Listing ID 20228656
Sold Date 03/30/23
Style Contemporary/Modern
Bedrooms 2
Full Baths 2
Half Baths 1
HOA Fees $679/mo
HOA Y/N Mandatory
Year Built 2006
Property Description
URBAN LIVING AT ITS BEST! Located in the heart of West 7th, you are within seconds of local retail, grocery, restaurants, shopping and Trinity Park and trails. This condo boasts a unique contemporary style full of natural light and and open concept. The kitchen, dining, and living draws your eye to the floor to ceiling windows that feature an inviting outdoor space. The kitchen offers stainless appliances, granite, concrete flooring. The upstairs features an extra large primary bedroom with ensuite bath with walk in shower, 6' soaker tub and dual vanities. The walk-in custom closet alone is worth the price of this condo! If that wasn't enough, the secondary bedroom is spacious and offers a full bath with yet another spacious walk-in closet. There are 2 balconies - serving each bedroom with a beautiful outdoor space on the main level. The main outdoor space offers an alluring landscape, stamped concrete patio, sprinkler and drip system. You don't want to miss this great opportunity!
Location
State TX
County Tarrant
Direction See GPS
Rooms
Dining Room 1
Interior
Interior Features Cable TV Available, Decorative Lighting, High Speed Internet Available, Open Floorplan, Pantry, Walk-In Closet(s), Other
Heating Central, Electric
Cooling Ceiling Fan(s), Central Air, Electric
Flooring Carpet, Ceramic Tile, Concrete
Fireplaces Number 1
Fireplaces Type Gas Logs
Appliance Dishwasher, Disposal, Gas Cooktop, Gas Oven, Microwave, Refrigerator, Vented Exhaust Fan
Heat Source Central, Electric
Exterior
Exterior Feature Balcony, Covered Patio/Porch, Rain Gutters, Private Yard, Other
Garage Spaces 2.0
Pool Fenced, Gunite, Pool Sweep, Other
Utilities Available City Sewer, City Water
Roof Type Built-Up
Parking Type 2-Car Single Doors, Garage Faces Front
Garage Yes
Private Pool 1
Building
Lot Description Landscaped, Sprinkler System
Story Two
Foundation Slab
Structure Type Brick,Stucco
Schools
Elementary Schools N Hi Mt
Middle Schools Stripling
High Schools Arlngtnhts
School District Fort Worth Isd
Others
Ownership of Record
Acceptable Financing Cash, Conventional, FHA, VA Loan
Listing Terms Cash, Conventional, FHA, VA Loan
Financing Conventional
Read Less

©2024 North Texas Real Estate Information Systems.
Bought with Alana Long • Williams Trew Real Estate
GET MORE INFORMATION




